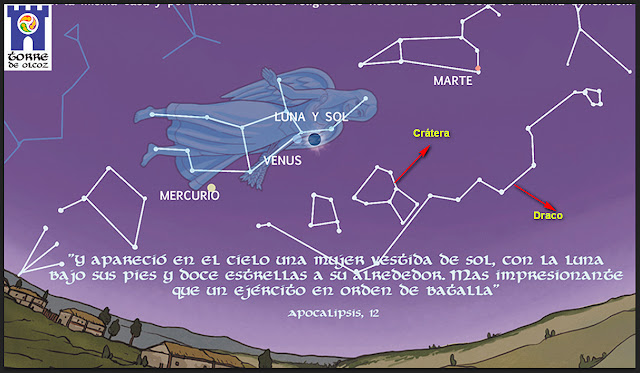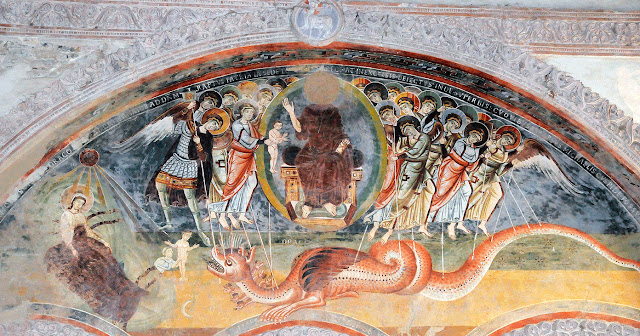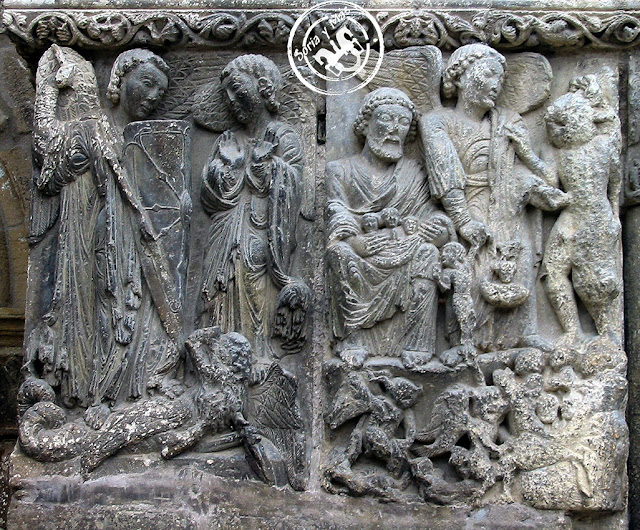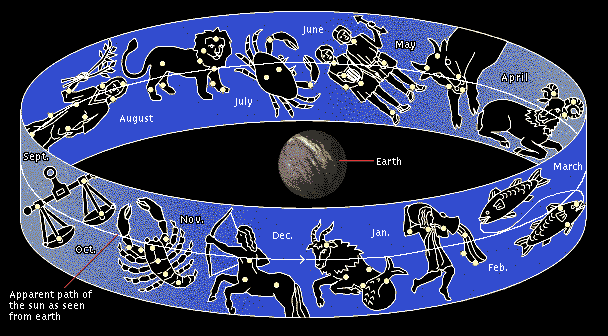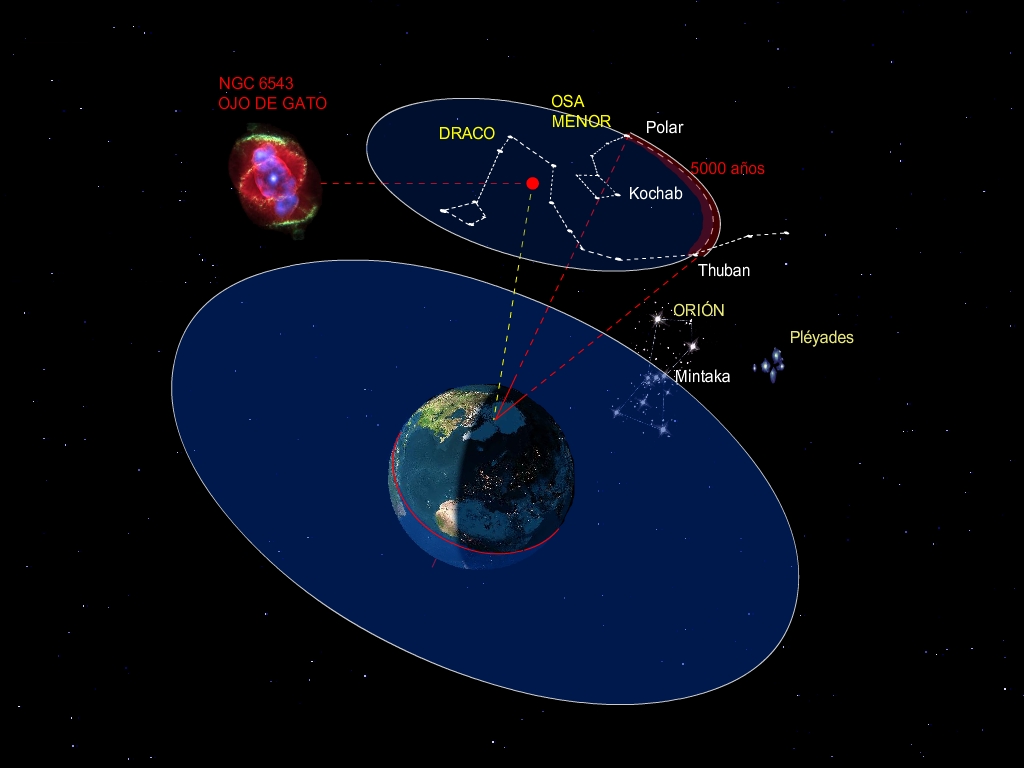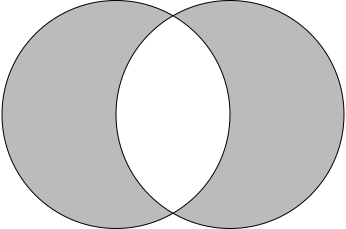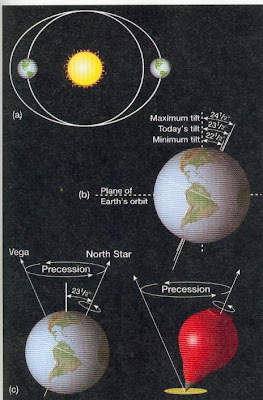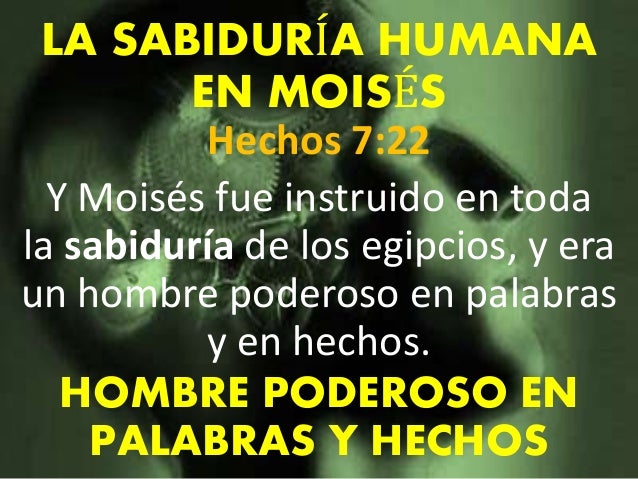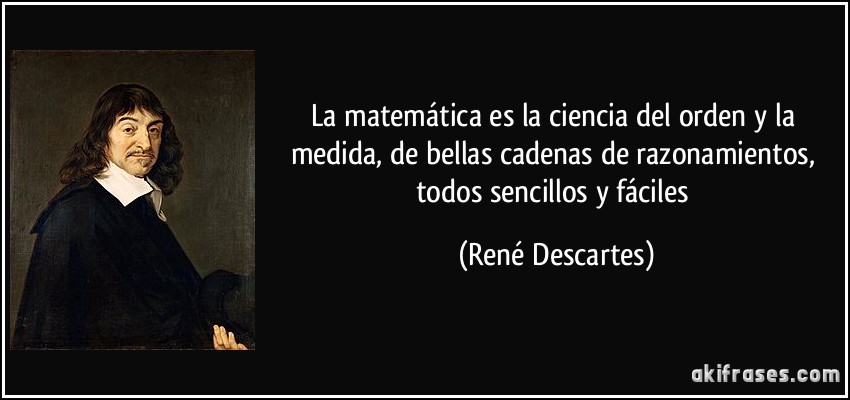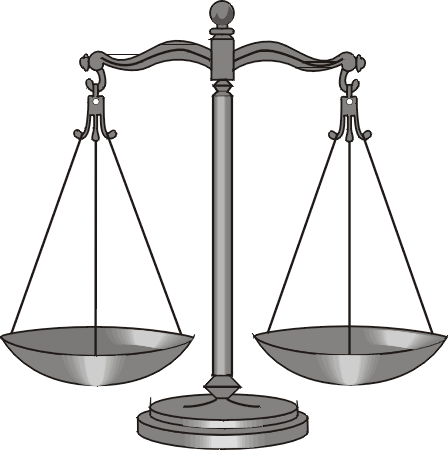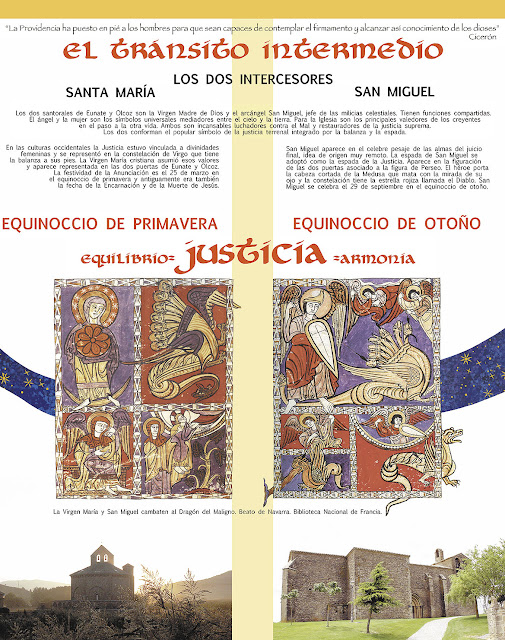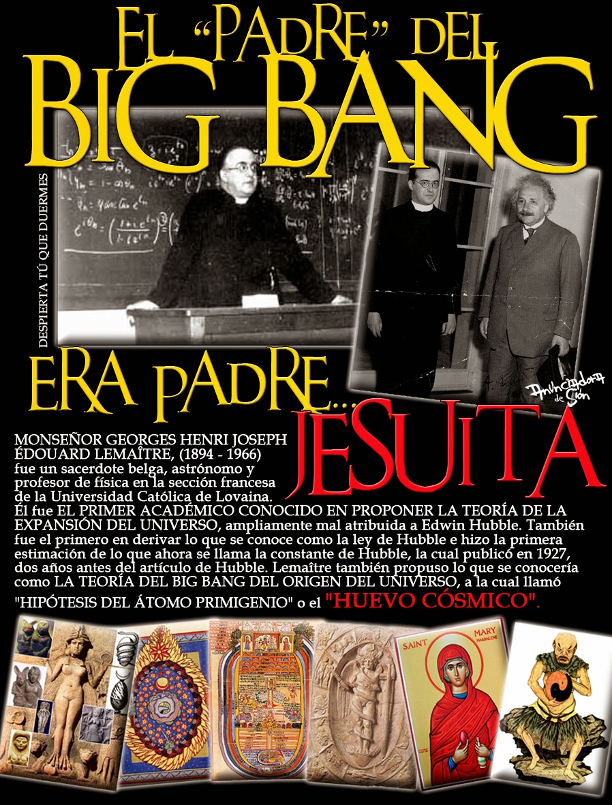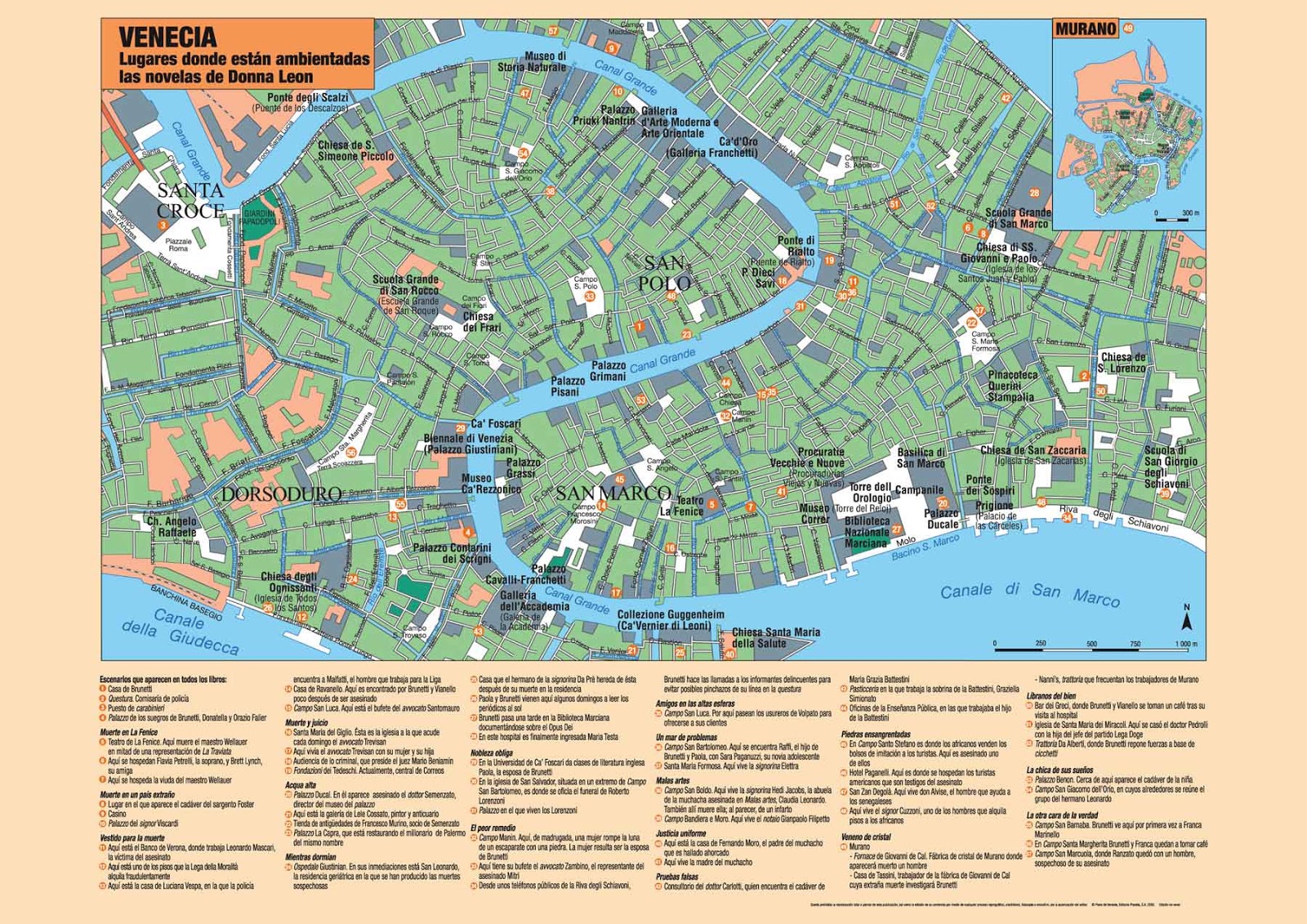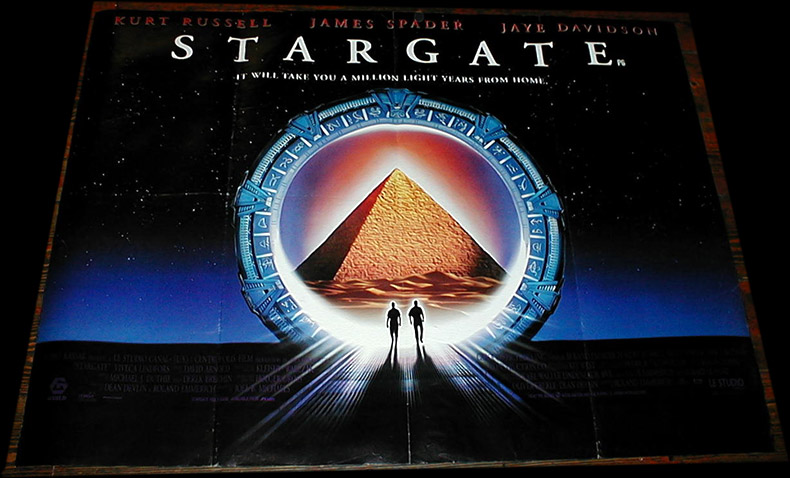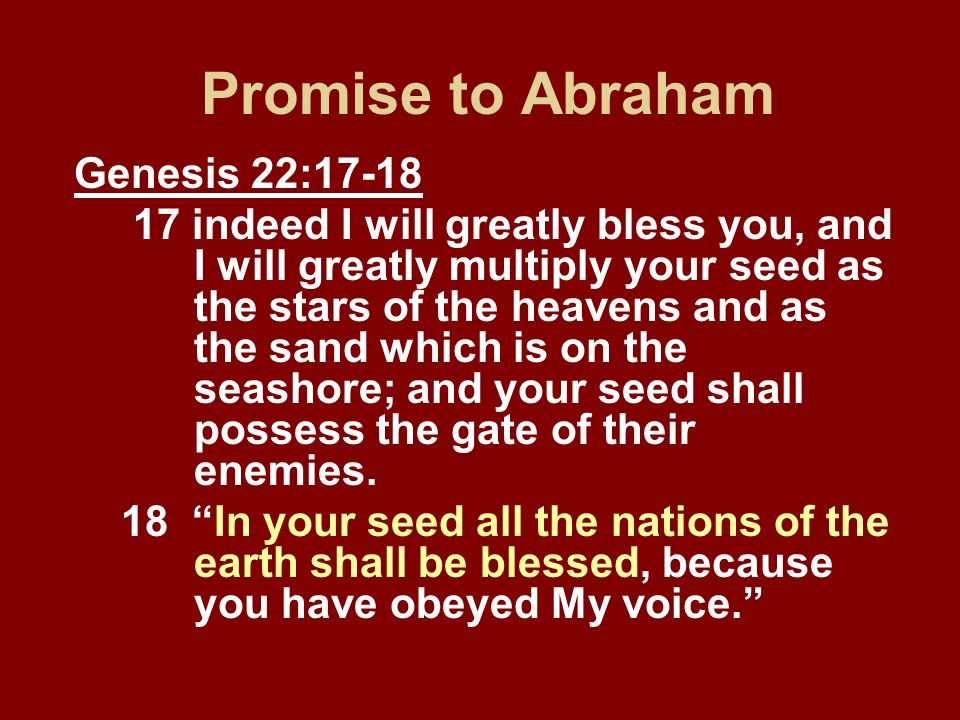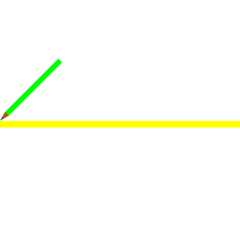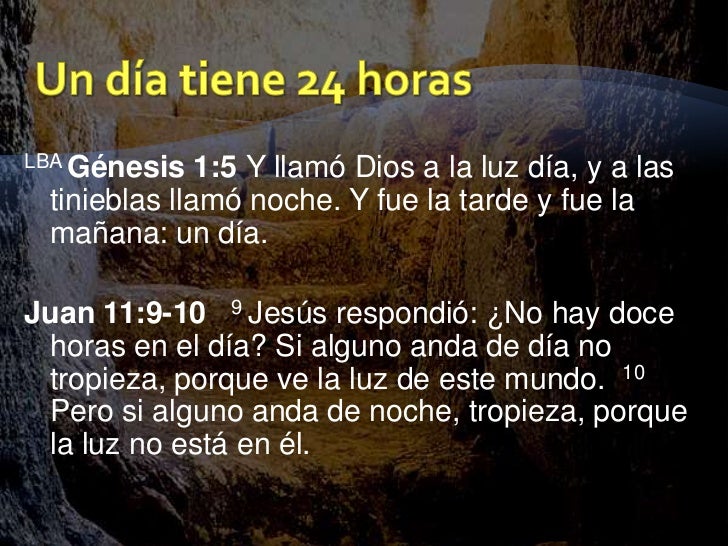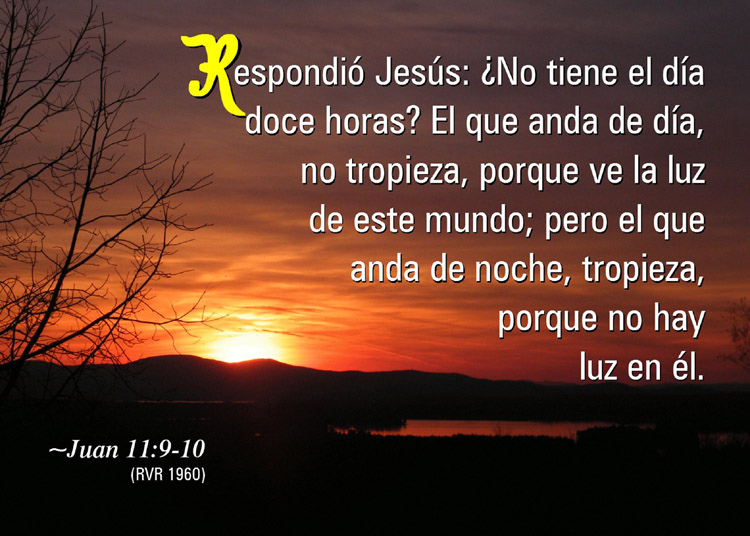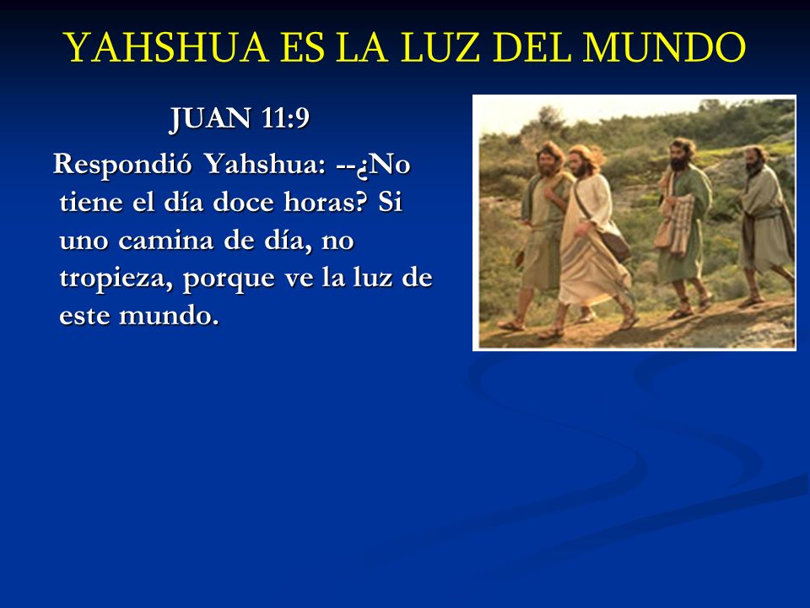Ground-plan of the Tabernacle of Israel
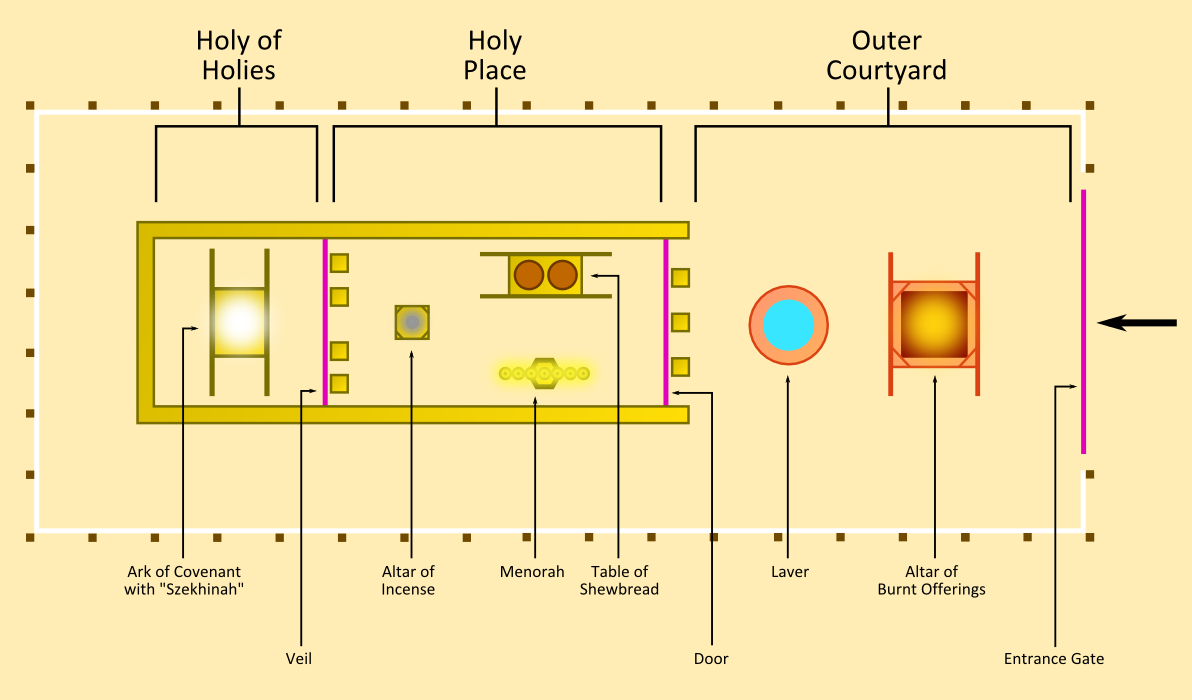
In Exodus 25:8 God commands Moses to make a sanctuary for Him.
8 “Then have them make a sanctuary for me, and I will dwell among them. 9 Make this tabernacle and all its furnishings exactly like the pattern I will show you.
It is noteworthy that when we examine the mathematical and geometric pattern God refers to here, it emerges from the sacred measures that Moses got from God by revelation, corresponding to the geometric canon called the Phi ratio or divine proportion. The God-given architectural plan for both the Tabernacle and Temple was designed to embody the framework of the celestial structure of Creation in miniature, on the earthly plane. This view is supported in the following quote from Nigel Pinnock, who details some key elements in the pattern given by God to Moses and David:
The Tabernacle stood inside a court whose geometry was a double square [1 x 2 rectangle], 100 cubits long by 50 cubits wide. Inside the double square enclosure was a triple square 30 cubits long and 10 cubits wide. Its walls were constructed of wooden planks 1.5 cubits wide and 10 cubits high, held in line by strong horizontal bars of wood. The whole structure was covered with skins sewn together in strips 30 cubits long by 4 cubits wide. The Tabernacle was placed in the court towards the west, but with its entrance oriented east-wards, so that according to Josephus: “when the Sun arose it might send its first rays upon it.” The interior of the Tabernacle was divided into two compartments, a scheme which was copied later in the Temple…..The outer compartment called the Holy Place, was a double square 20 by 10 cubits, whilst the inner compartment, the Holy of Holies, comprised a single square. As the height of the Tabernacle’s ceiling was also 10 cubits, the Holy of Holies enclosure was thus a perfect cube (containing the Ark of the Covenant)….The Altar of Sacrifice was the outer equivalent of the Ark of the Covenant. It stood at the center of the outer of the two squares of the enclosure… This altar represented one of the two poles at the center of two squares-each upon its own center of polarity… The dimensions of the Temple, like the Tabernacle before it, were precisely detailed: [I Chron. 28, II Chron. 3]. A triple square double the size of the Tabernacle, and the walls of the Temple were hewn stone lined inside with wood overlaid with gold. The interior comprised a double square rectangular holy place, and a single square Holy of Holies. The interior was 20 cubits high, making the Holy of Holies again, a cubic enclosure. At the very center of the Holy of Holies stood the Ark of the Covenant which formerly had occupied the central point of the of the Tabernacle… The actual entrance to the Temple was 5 cubits in width, and opened from a porch which comprised two squares of 10 x 10 cubits. It was this porch which supported the two pillars….Jachin and Boaz. 1
An example of the geometry for the 1 x 2 golden rectangle referred to above is seen below.
Plate 1. The Golden Ratio Rectangle

Here is a simple way to draw and understand a rectangle using the Golden Ratio:
Draw a square (of size “1”)
Place a dot half way along one side
Draw a line from that point to an opposite corner (it will be √5/2 in length)
Turn that line so that it runs along the square’s side
Then you can extend the square to be a rectangle with the Golden Ratio. This rectangle above shows us a simple formula for the Golden Ratio.
When one side is 1, the other side is:

The square root of 5 is approximately 2.236068, so the Golden Ratio is approximately (1+2.236068)/2 = 3.236068/2 = 1.618034. This is an easy way to calculate phi and related geometry we find in blueprints of the Temple and Tabernacle.
This is a key topic in our study of Biblical Astronomy principles evident in other studies on our [www.try-god.com] website, like The Calendar of the Biblical Patriarchs. This study points out among many other things that the cycles of the Sun and Moon are correlated via the phi ratio [1.618] in the 50-year Jubilee cycle, because there are 618 full moons every 50 solar years. This not only exhibits another phi relation in our solar system, but also links this divine knowledge to the Hebrew calendar as commanded in Levitcus 25. So, God has designed the phi ratio in our solar system, even as He has all the other phi/Fibonacci/ Lucas relations, throughout the Natural World, exhibiting the Creator’s symmetrical Intelligent Design across multi-levels of His Creation. The preponderance of the phi ratio through the Four Kingdoms of Life, is an awesome testimony to the Creator’s Temporal Order. This phi ratio, is arrived at by a scale invariant comparison. The relationship that becomes evident in this comparison is divine, because it is found throughout all levels of the Natural World, including the micro to the macro. In this comparison of the divine proportion, the whole is to the larger as the larger is to the smaller. This relationship is seen in Plate 1 above as the linear Phi ratio divided into the square root of 5/2 and 1/2. As we observe the appearance of the Phi ratio in the Temple and Tabernacle, we also find the examples of the two altars within the courts of the Temple/ Tabernacle pattern as a whole.
These ground plans of the Tabernacle and Temple of Israel depict the heavenly image of eastern access to God’s presence, via the High Priest’s annual ministry behind the veil, in the holiest of all. The pattern of access from the east mentioned above, holds true not only for Solomon’s Temple of the Old Testament, but also remained for the later Temple referred to in Ezekiel 43:1-5. The two celestial poles of the ecliptic / Equator are mirrored terrestrially in the physical counterparts of their altars, in both the holy of holies and the holy place. As Pinnock states, regarding the brazen altar of burnt offering:” This altar represented one of the two poles at the center of two squares -each upon its own center of polarity….”2

This terrestrial arrangement mirrors the Venn Diagram at the North Astronomical pole, [Figure A.]. These two altars illustrate the bipolar structure of the heavens, seen not only in the galactic poles of the two great celestial circles of the ecliptic and the Equator in northern skies, but also in their reflection in the Earth’s magnetic and geographic bipolar system. The interplay between these galactic poles exhibits a precession of the poles, where the pole star receded from Thuban of Draco, to Polaris of Ursa Minor, over the last five thousand years, [as seen above in the banner for this study]. This embodies the shift of spiritual power from the dragon at the North pole to Cepheus the enthroned human king, [Christ at God’s right Hand] with the North Star Polaris under his feet [Eph. 1:19-22] in this precession of spiritual power. Within the common space shared between the poles of these two circles moving in opposite directions, lies the astronomical vesica or Venn Diagram of the North Pole. [Fig. A]
This quote above from Pennick gives us an indication of how the original principles of “sacred geometry” are preserved in the dimensions and measures of the Tabernacle and Temple and the corresponding elements of their walls, furniture, columns, curtains, altars, orientation, and architecture. This divine celestial plan modeled in the Hebrew Temple and Tabernacle, is the foundation of the “sacred geometry” adopted by Freemasons and others before them, who have tainted these truths in the defiled context of mysticism, divorced from their authentic roots in Judaism and the Astronomy of the Biblical Patriarchs. This study endeavors to return the roots of Astronomy to its genuine origins, dispensing with the corrupt astrological influence and heathen mythology of various ancient cultures and secret societies. Figure A illustrates the double square rectangle, based on the phi ratio, that provides key aspects of both the “pattern of the Tabernacle” and Temple of Israel. [Heb. 8:5, Exod. 25:9, 40]
Figure A. The Northern Astronomical Vesica
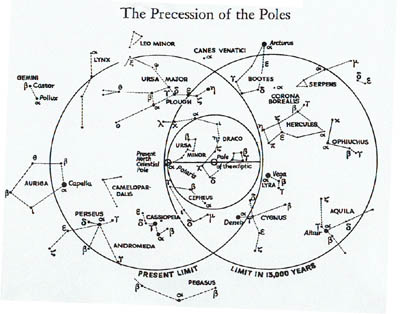
This view powerfully depicts how the Temple and Tabernacle symbolized God’s celestial design of the heavens, seen in their two altars, mirroring the two poles of the ecliptic and the Celestial Equator. This also agrees with many of the principles seen in the pattern of God’s Intelligent Design inherent in His Creation. Since this God given “pattern of the Tabernacle” is constructed upon the phi ratio also known as the “divine proportion” or the golden section we find definitive Biblical evidence that this universally recognized standard of measure is truly divine in origin, since the dimensions of these sacred architectural structures were given by revelation from God to Moses and King David. By prioritizing a godly view of this evidence, it allows us to catch new glimpses of glories long hidden from the astrologers and empiricists, whose practices for too long have clouded the inherent grandeur of the Creator’s sacred architecture.
Figure B. The Plans of the Hebrew Temple and Tabernacle
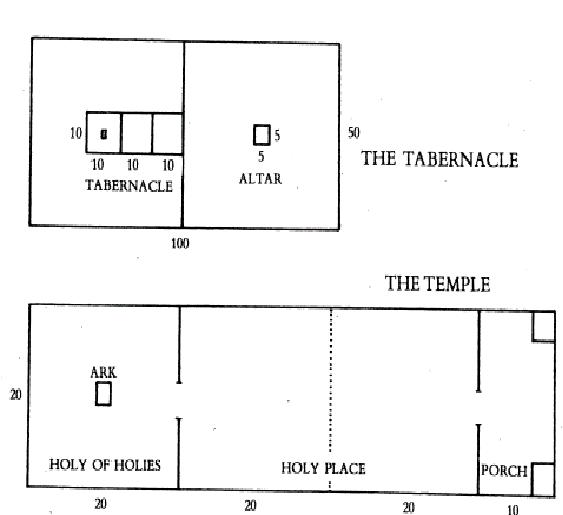
Figure A above shows another view of the precession of the poles from the perspective of the interlocking wheels of the ecliptic and Equator, with the fish shaped lozenge of the vesica between them. This “vessel of the fish” is formed from the lozenge of these two inter-locking circles, the center of each located on the perimeter of the other. Archimedes called the formula associated with this, the “Measure of the fish,” and it is also linked to John’s Gospel record in [Jn. 21:11], where the disciples caught 153 fish following Jesus’ directions. Its import to math and geometry was found in the ratio of its height to its length [153:265], and that it represented the nearest whole number approximation of the square root of three, along with controlling ratios of equilateral triangles.3
