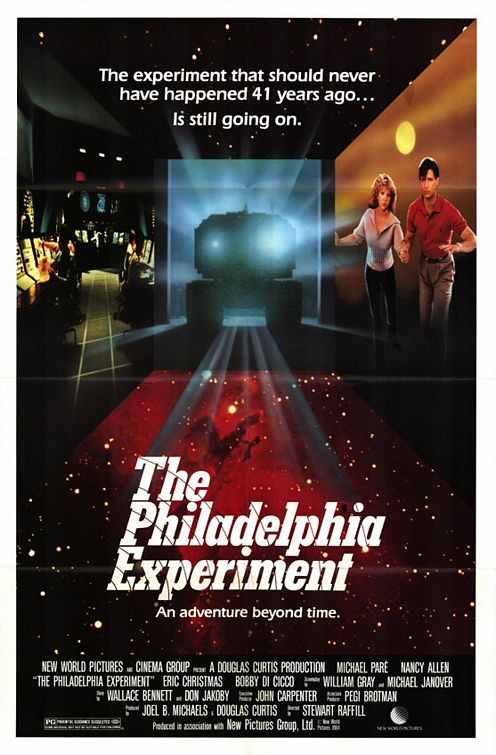
En 1943, en plena Segunda Guerra Mundial, el destructor USS Eldridge, situado en el puerto de Filadelfia, va a ser sometido a un experimento ultrasecreto por el que se le equipará con unos sistemas que le harán invisible. Pero algo sale mal y tan sólo dos hombres sobreviven, los marineros David Herdeg y Jim Parker.
Pero lejos de regresar sanos y salvos al puerto, ambos se ven proyectados por un vórtice temporal que los lleva al futuro, a 40 años de distancia, apareciendo repentinamente en 1984 en algún lugar del desierto de Nevada.
El Experimento Filadelfia, también llamado “Proyecto Arcoiris” habría sido conducido por el Dr. Franklin Reno (o Rinehart) como una aplicación militar de la teoría unificada o “teoría general de la relatividad” de Albert Einstein. En resumen, la teoría postula la interrelación entre las fuerzas de la radiación electromagnética y la gravedad. Mediante una aplicación especial de la teoría, se creía posible, usando equipo especializado y suficiente energía, curvar la luz alrededor de un objeto, volviéndolo esencialmente invisible. La Marina habría considerado esto realmente valioso en caso de guerra, pues los Estados Unidos estaban participando en la Segunda Guerra Mundial en ese momento, y decidió aprobar y patrocinar el experimento. Un destructor de escolta, el USS Eldridge (DE-173), fue equipado con el generador requerido en el astillero de Filadelfia.
Las pruebas habrían empezado el verano de 1943, y hasta cierto punto tuvieron éxito al principio. Una prueba, el 22 de julio de 1943, volvió al Eldridge casi totalmente invisible, con algunos testigos reportando una “niebla verdosa” —sin embargo, algunos miembros de la tripulación se quejaron de náuseas posteriormente. En ese momento, el experimento fue alterado a petición de la Marina, con el objetivo de hacer al navío invisible a los radares únicamente.
El equipo fue recalibrado y el experimento se llevó a cabo el 28 de octubre. Esta vez, el Eldridge no sólo se volvió totalmente invisible a la vista, sino que de hecho desapareció del área en un relámpago azul. Al mismo tiempo, la base naval estadounidense en Norfolk, Virginia, a 600 km de distancia, un tripulante en sus costas declaró haber visto al Eldridge durante varios minutos, al final de los cuales desapareció, para volver a aparecer en Filadelfia, en sus coordenadas originales —supuestamente un caso accidental de teletransportación.
Los efectos fisiológicos en la tripulación fueron profundos. Casi todos cayeron gravemente enfermos. Algunos sufrieron deterioro mental tras la experiencia —en algunos casos se describen comportamientos esquizofrénicos. Algunos otros miembros desaparecieron —supuestamente “desvanecidos”— y supuestamente cinco elementos fueron fusionados con el metal del navío y otros tantos sufrieron desmaterializaciones de algunas partes de sus cuerpos. Horrorizados, los oficiales navales cancelaron el experimento inmediatamente. Todos los supervivientes fueron dados de alta; en algunos casos, tras lavarles el cerebro para olvidar los detalles de la experiencia.
http://todoestarelacionado.wordpress.com/2011/11/04/el-experimento-philadelphia-voz-espanol/

