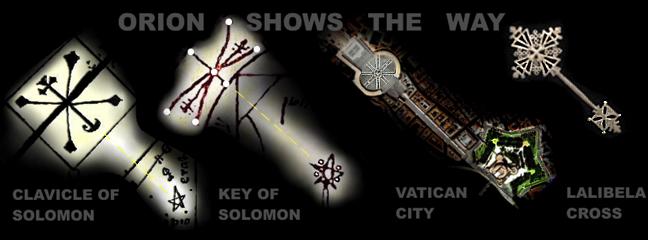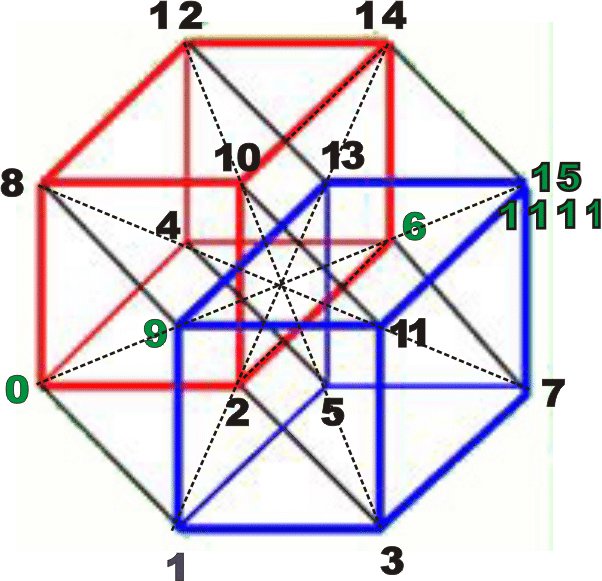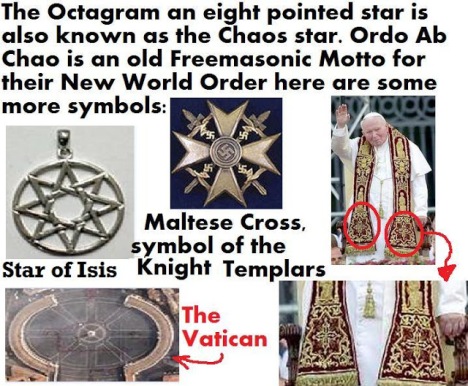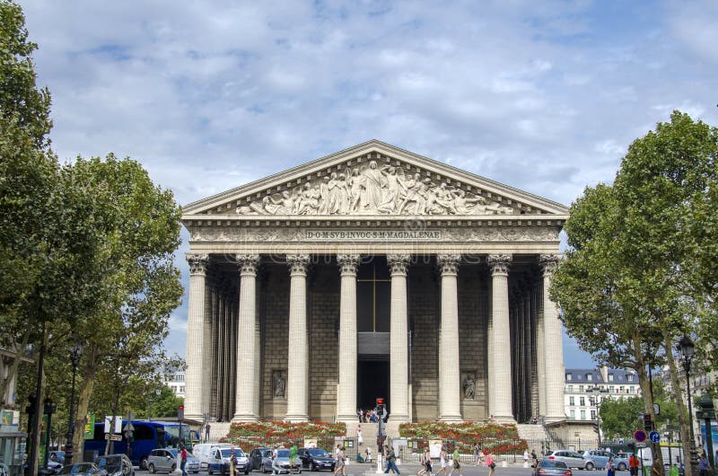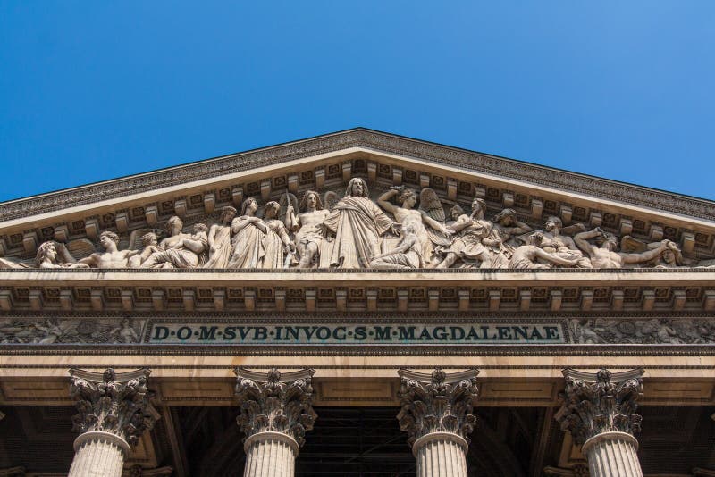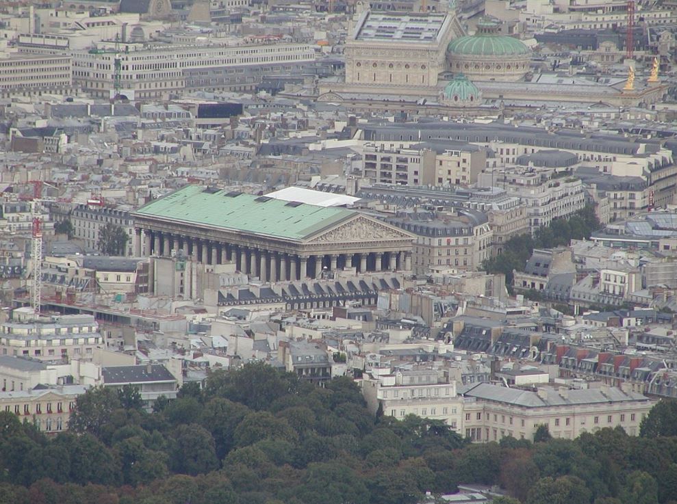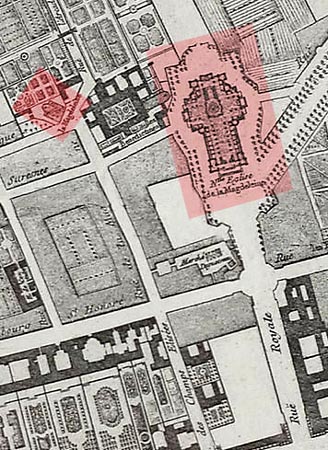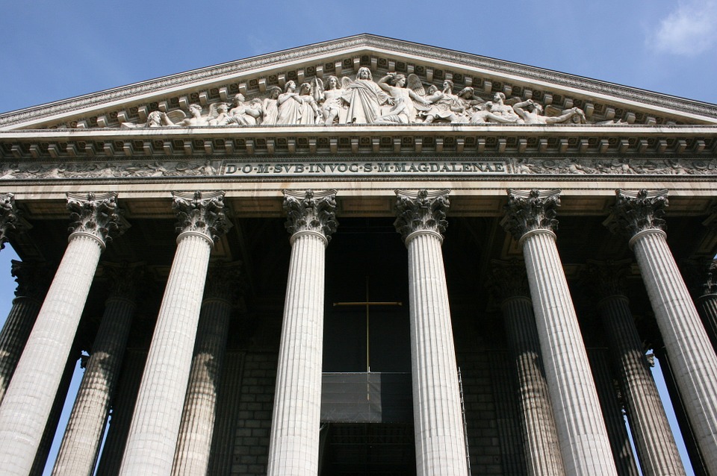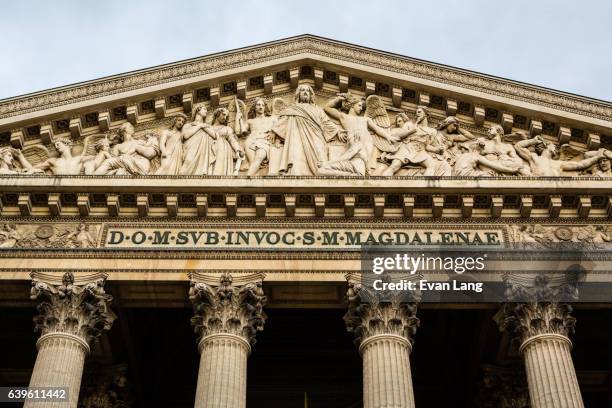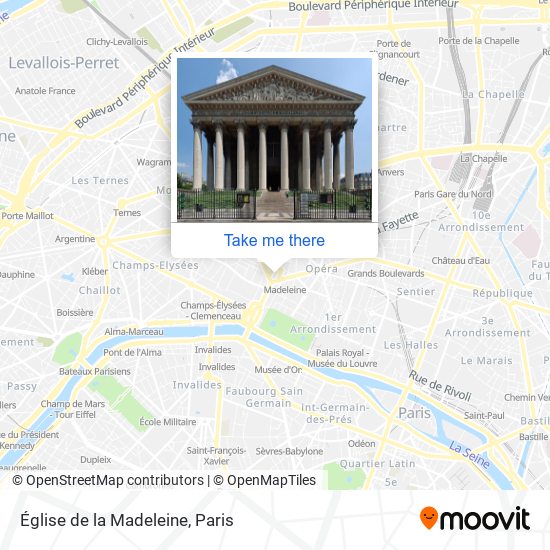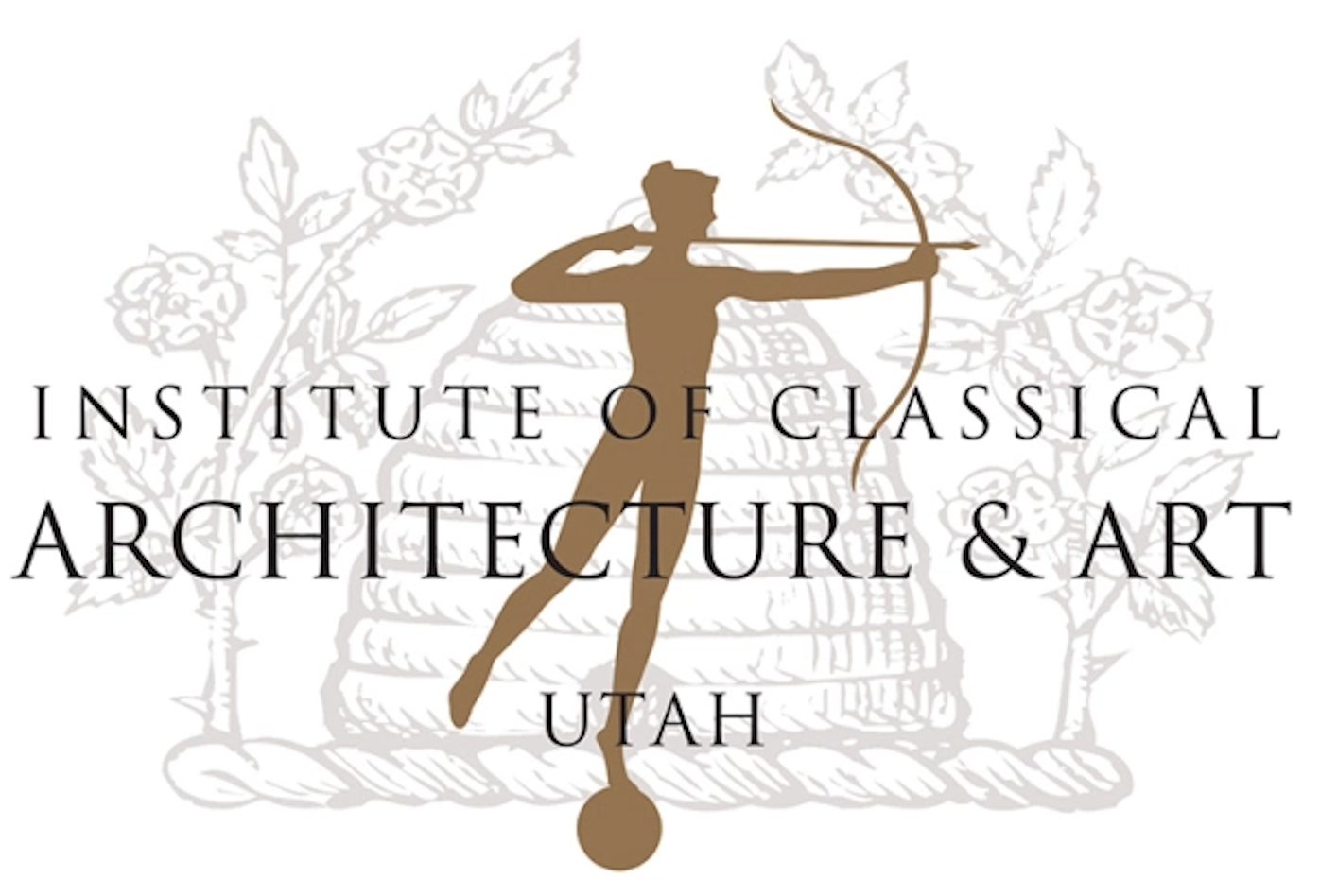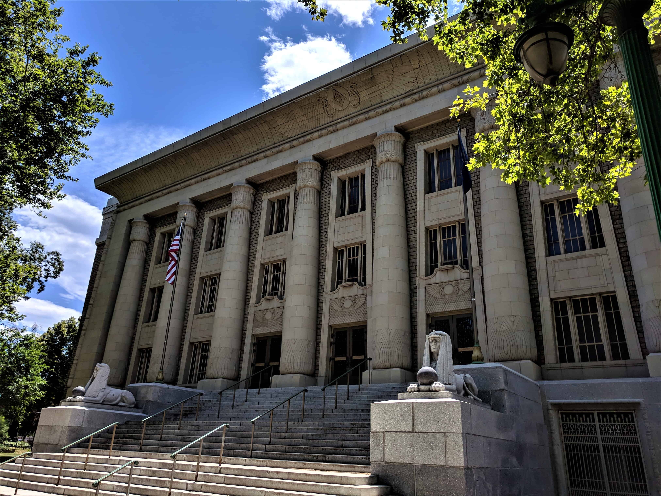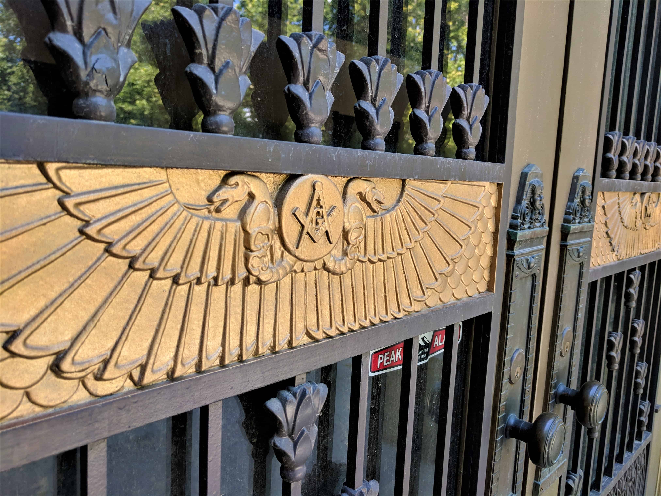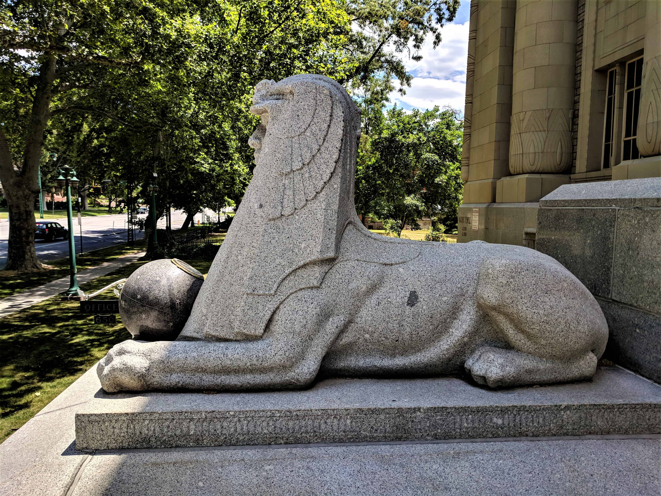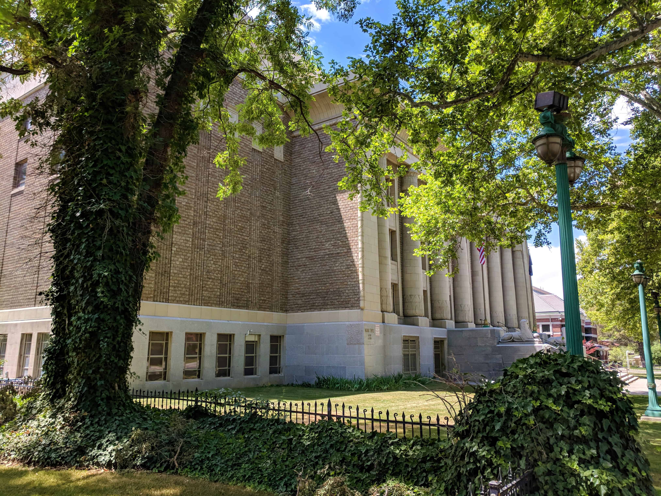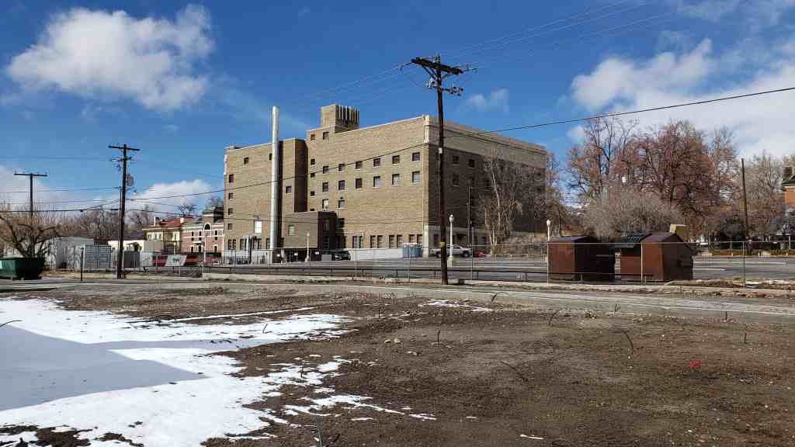Salt Lake City’s East Central neighborhood is known for its leafy streets, historic buildings, and horizontal mixed use.
South Temple street, an ornamental ribbon sitting atop this gem of a neighborhood east of Downtown, hosts Salt Lake City’s grandest historical mansions, including the Governor’s (Kearns’) Mansion, the Catholic Cathedral of the Madeleine, and the Masonic Temple.
Since 1927 the Masonic Temple has graced 650 E South Temple street. Behind the building, to the south, currently sits ~2.75 acres of surface parking.
 Zoning in the vicinity. The project will encompass the 3 single-family (vacant) parcels to the west of the “New RO Zone.” Image courtesy SLC Planning.
Zoning in the vicinity. The project will encompass the 3 single-family (vacant) parcels to the west of the “New RO Zone.” Image courtesy SLC Planning.
A third of that sun-bleached asphalt will soon be dedicated to a design-rich, 4-story 60 ft, 125-unit market-rate rental project designed by Architectural Nexus.
At 650 E South Temple and 33 S 600 E, local developers dbUrban and Wadsworth have entered into a long-term lease agreement with the owners of the properties, the Masonic Temple Association.
 Rendering from the west, at 600 E. Image by Arch|Nexus.
Rendering from the west, at 600 E. Image by Arch|Nexus. “Front approach street view,” from the west at 600 E, by Arch|Nexus.
“Front approach street view,” from the west at 600 E, by Arch|Nexus.
The project has received extra layers of design review due to its location in both the South Temple and Central City local historic districts.
It also sought – and successfully obtained – a master plan zoning map amendment and a zoning change.
Project specs and process
The Historic Landmark Commission (HLC) usually makes sure that design quality is part of the compatibility requirements to receive the “certificate of appropriateness” needed for projects to proceed in local historic districts.
Under the HLC’s discriminating eye, Architectural Nexus has designed a 125-unit, market-rate apartment project parked with 120 stalls, nearly a 1 : 1 ratio.
A 2-level parking garage will be the podium for 4 stories of framed construction. On the west the garage is wrapped by 2-story townhomes, and on the south by stacked 1-story flats.
 Regius Flats from the SW on 600 E, rendering by Arch|Nexus.
Regius Flats from the SW on 600 E, rendering by Arch|Nexus.
The massing of the building is pushed uphill, away from its frontage on 600 E and towards the Masonic Temple.
The developers have committed to move (or reconstruct) the carriage house on the property, and will building a path on the south and east sides of their building. “The mew is intended to draw people into the middle of the block to see the amenity and will hopefully serve as a catalyst for other property owners in the block to create mid-block pedestrian connections in the future,” Dustin Holt, co-founder of DbDUrban, told us.
Bryce Baker of dbUrban told the Downtown Alliance’s downtown development committee this month that the project’s design is “a modern interpretation of the historic elements in the district.”
 Regius Flats from the NW on 600 E, rendering by Arch|Nexus.
Regius Flats from the NW on 600 E, rendering by Arch|Nexus.
The project needed a zoning change and master plan map amendment from I – Institutional to R/O – Residential/Office. Multi-family dwellings are not permitted in the city’s Institutional zoning (but are allowed in the city’s UI – Urban Institutional zone).
Since the change to R/O is essentially a downzone, the zoning and master plan proposals hit few bumps on their way through the planning commission and city council. Maximum height in the Institutional zone is 75 ft, while buildings in R/O are limited to 60 ft. Required setbacks are also greater in the Residential/Office zone.
 The zoning context for the project. Image courtesy SLC Planning.
The zoning context for the project. Image courtesy SLC Planning.
Members of the Historic Landmarks Commission asked the assigned planner Lex Traughber early in the process whether the Masons’ entire parking lot could be rezoned.
Minutes from the meeting indicate that the “Masonic Temple still needs parking and must meet on-site parking requirements for the Temple use” in the Institutional zone.
Land-lease partnership
Long-term leases are uncommon but not unheard of in Utah. The Church of Jesus Christ of Latter-Day Saints is land-leasing its condominiums in it City Creek Center mixed-use project.
The Colmena Group is land-leasing the Sears Block from it California-based owners.
The Masonic Temple project is dbUrban’s second land-lease project, the newly-completed Quattro the other. Opened in late March, it is currently leased at 30% occupancy, Bryce Baker told the Downtown Alliance.
In non-profit circles, a buzz is forming about California’s proposed legislation to exempt faith-based organizations prohibitive zoning laws if they want to build affordable housing on their property.
Will we see a trend of governments and increasingly churches, leasing their land for affordable housing projects?
As membership numbers for participatory organizations like churches and fraternities continues to decline, those organizations owning medium- to large parcels of real estate have a decided advantage.
 Site plan, Masonic Temple Regius Flats projects. South Temple, top, 700 E, right, 600 E, left. Image courtesy Arch|Nexus.
Site plan, Masonic Temple Regius Flats projects. South Temple, top, 700 E, right, 600 E, left. Image courtesy Arch|Nexus.
The Masonic Temple Association, owner of 650 E South Temple, is run by its shareholders – the various lodges who meet in the building. They have been looking for several decades to develop some of their property in a long-term way.
Jason Woodland, the association’s president, told us “We’ve said ‘no’ to selling it multiple times…there was an organization that wanted to do a joint venture and we thought that was too risky. We wanted something consistent and conservative.”
A 99-year land lease with dbUrban, according to Woodland, fit the Board’s goals after disappointment in the 2008 collapse and numerous temptations to sell in the more recent boom.
“Not every builder has experience with land leases. But these guys do, and they were interested in helping preserve the organization and the historical building for years to come. DbUrban is an awesome organization and I’ve been greatly impressed with them – they’ve been a great partner.”
The developers expect to pull permits by the end of July, and be under construction in fall 2020 for a two-year build.
Editor’s note: This post has been updated.

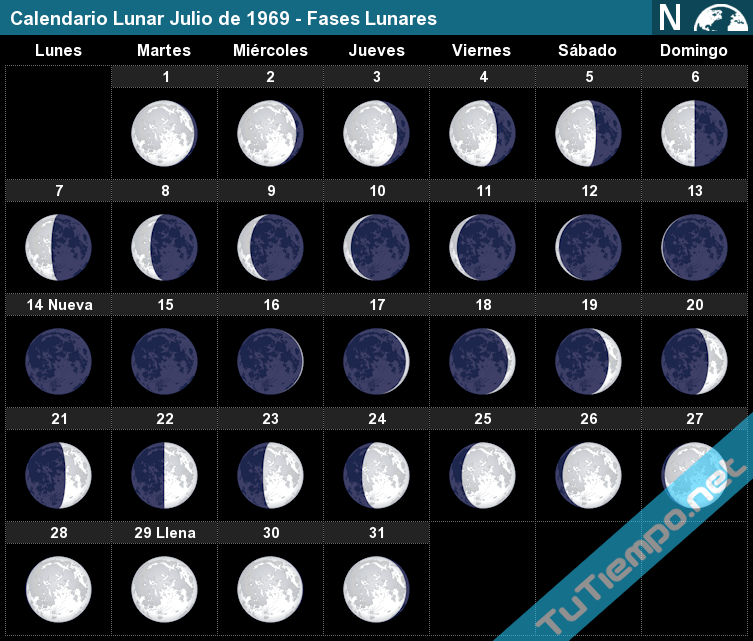






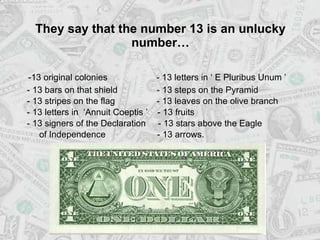

![That's one small step..." —Neil Armstrong [1024 x 1333] : r/QuotesPorn](https://i.imgur.com/lfLGX.jpg)


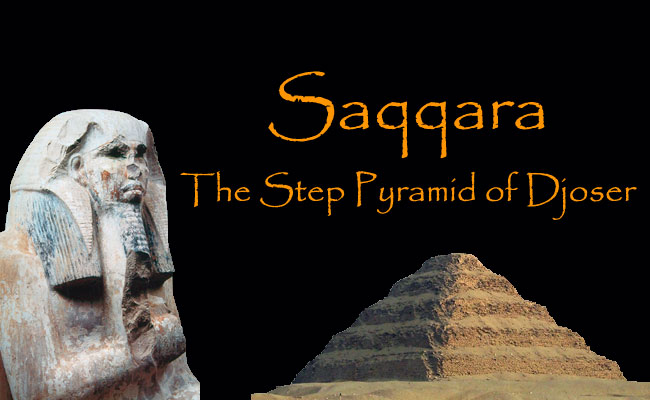

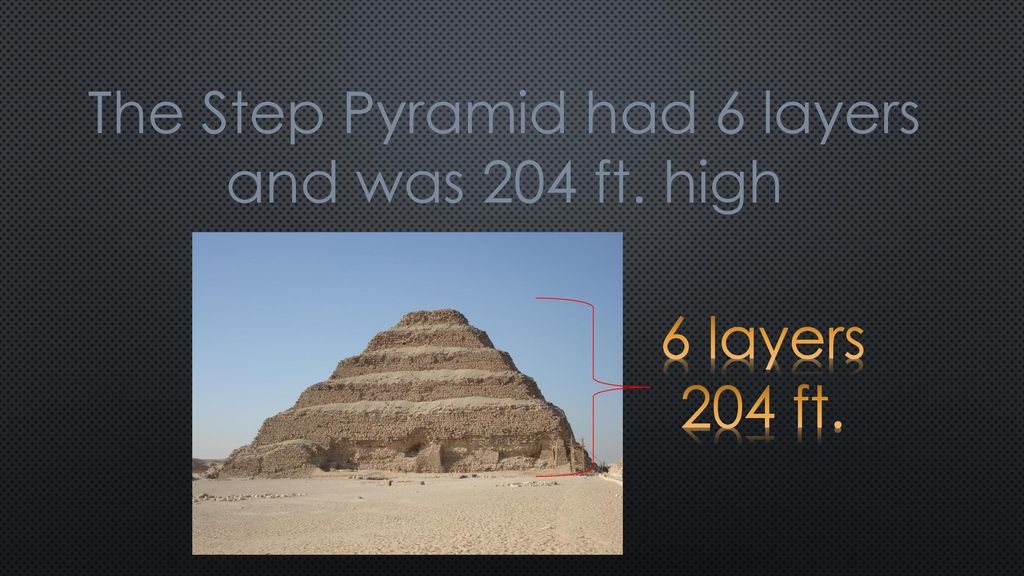





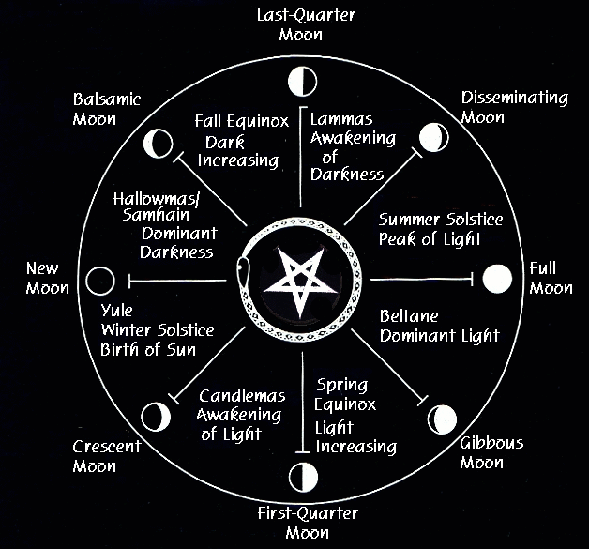
 Regius Flats, center in white, as envisioned from the SW – Image by Architectural Nexus.
Regius Flats, center in white, as envisioned from the SW – Image by Architectural Nexus.

