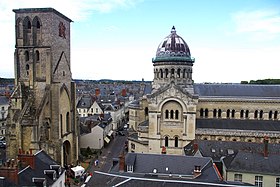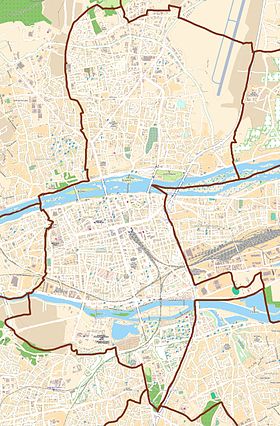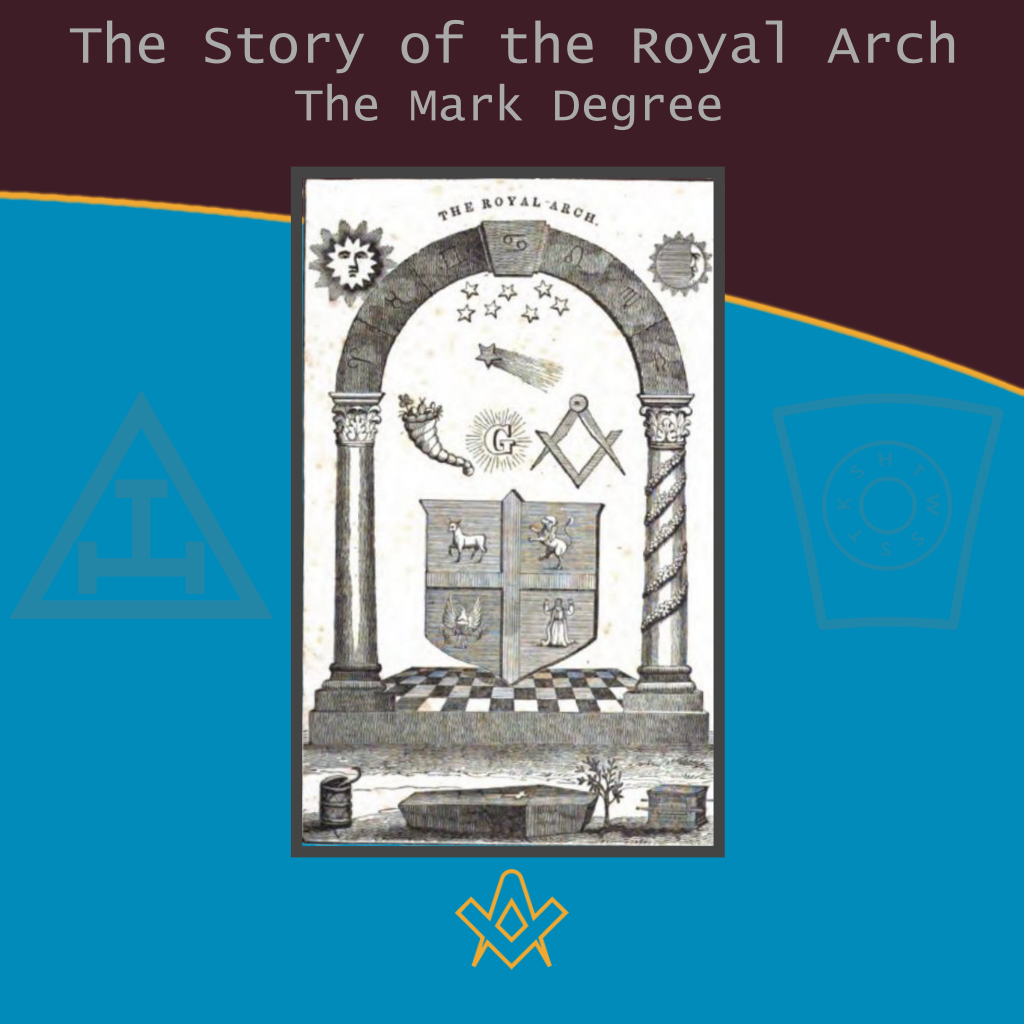|
|
General: PARIS AND ITS 4 TRIUMPHAL ARCHES ST MARTIN AND ST DENIS CARROUSEL TRIOMPHE
Scegli un’altra bacheca |
|
Rispondi |
Messaggio 1 di 8 di questo argomento |
|
Paris and its 4 triumphal arches
The triumphal arch on the Place de l’Etoile, at the top of the Champs-Elysées, is world famous. But this monument from the Antiquity (the Romans having planted some everywhere) is in fact much more common in Paris than one may think.
The St-Martin and St-Denis gates, tributes to Louis XIV
The first two arches are located on the edge of the 3rd arrondissement. These are the Portes Saint-Denis and Saint-Martin which were built in the 1670s.
 Porte Saint-Martin Porte Saint-Martin
Photo par Groume / CC 2.0 (Flickr) Porte Saint-Denis Porte Saint-Denis
Photo par dany13 (Flickr) / Licence CC BY 2.0
At that time, Louis XIV, sure of his military power and the effectiveness of his border defense strategy, had the fortifications around Paris removed. They are replaced by embellishments which will give a spectacular side to the entrance to the city. Other gates, quite close to these, were built or planned, but no other are visible today.
The iconography is also to the glory of Louis XIV. Thus, for example, the bas-relief below, visible on the Saint-Martin gate represents the 10th of the 12 labors of Hercules (Hercules slaying Geryon ). But this Hercules, half-naked, proudly holding a club, also wears a wig. It is therefore Louis XIV who is represented here, with all the modesty that characterized him. The sculpture allegorically evokes the rupture of the Triple Alliance during the war of devolution.

The Carrousel triumphal arch
The following arch appears somewhat isolated, between the Louvre and the Tuileries Gardens. When it was built in 1806, the Tuileries Palace, the emperor’s residence, was still standing. The Carrousel triumphal arch was then a monumental entrance (the Tuileries Palace was burnt down in 1870).
 Photo : Fabrice Terrasson (Flickr) / licence CC BY 2.0
The arc celebrates the victories obtained by Napoleon and his Grande Armée during the campaign which had just ended at Austerlitz. Bas-reliefs represent different battles and, in the extension of each column, appears a soldier of the Grande Armée (a cavalry officer, a grenadier, a gunner, etc.).
The arch has a magnificent quadriga (4-horse chariot) at the top, surrounded by two Gilded lead Victories.
The Arc de Triomphe at Place de l’Etoile
Complete change of dimensions for the last triumphal arch, the best known, located on Place Charles de Gaulle. It fits into an about 50- meter square. We could easily fit in it the previous three!
 Photo : moppet65535 (FlickR) / CC BY 2.0
Like the Carrousel arc, it was to honor the military victories of Napoleon I and the Grande Armée. It was started the same year, in 1806, but the construction of a building of this size was not easy. In 1815, when Napoleon was exiled, the arch was only built up to the vaults and thus remained, for many years, abandoned.
It was under the king Louis Philippe that the work ended. France then experienced the Restoration of the monarchy, then a revolution in 1830. It was then a time for national union. The iconography of the monument was revised, in a more encompassing sense. Thus on the pillars, there are 4 high reliefs which cover different eras:
- François Rude’s masterpiece called the departure of the volunteers in 1792 (or the Marseillaise), which highlights national unity during the Revolution
- The triumph of 1810 and the Resistance of 1814, which praised the Napoleonic battles
- The peace of 1815 which refers to the peace which follows Napoleon’s defeat.
Bonus: the triumphal arch of the Place de la Nation
Napoleon I being associated with the Place de l’Etoile, Napoleon III planned to imitate his uncle by creating a symmetrical square to the east of Paris. For this purpose, a triumphal arch was considered. Better, a provisional version was created as shown in this photo on which we see in the background the barrier of the Throne.
 Arc de la place de la Nation : Paris Musées / Musée Carnavalet / Licence CC 0
It was therefore a very inspired version of the Carrousel arc, but there will be no definitive version.
|
|
|
 Primo
Primo
 Precedente
2 a 8 di 8
Successivo
Precedente
2 a 8 di 8
Successivo
 Ultimo
Ultimo

|
|
Rispondi |
Messaggio 2 di 8 di questo argomento |
|
Basílica de San Martín de Tours (Tours)
 Vista de la fachada
La basílica de San Martín de Tours (en francés: basilique Saint-Martin de Tours) es un edificio religioso situado en la ciudad francesa de Tours (Indre-et-Loire), cuya cripta alberga la tumba de san Martín de Tours.
La antigua colegiata de San Martín de Tours, que databa principalmente del siglo xi, fue desafectada, vandalizada y transformada en un establo en 1793, luego demolida tras el colapso de las bóvedas en 1797, y de la que solo se conservaron dos torres. La basílica actual, que es mucho más modesta, fue construida entre 1886 y 1902 en el estilo neobizantino por el arquitecto Victor Laloux (inaugurada en 1890). Es un edificio de piedra caliza, de granito y mármol, cubierto de pizarra. Para las pinturas murales, el arquitecto contó con Pierre Fritel, y la decoración se realizó con la ayuda del pintor y decorador Adrien Lavieille, hijo de Eugène Lavieille. Una estatua monumental de San Martín, en bronce,Nota 1 diseñada para decorar la cúpula, fue encargada al escultor Jean-Baptiste Hugues (prix de Rome en 1875). Víctor Thiébaut, fundidor, la entregó en 1889. El edificio fue consagrado como basílica el 4 de julio de 1925.
Los restos de la antigua colegiata (la torre de Carlomagno, la torre del reloj y una galería del claustro) han sido clasificados monumentos históricos por la lista de 1840.12 La estatua de San Martín que corona la cúpula, debilitada por las tormentas de principios de 2014, fue retirada el 17 de febrero de 2014 para ser restaurada; su base se consolidó y la estatua fue reinstalada el 15 de octubre de 2016, en previsión de San Martín, celebrado cada año el 11 de noviembre.
El presidente de la República Francesa lleva el título honorífico de canónigo (ad honores) de la basílica.
Historia del edificio
[editar]
La basílica del siglo v
[editar]
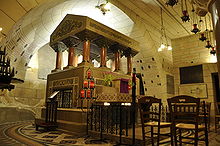 Tumba reconstruida de san Martín de Tours, en la cripta de la basílica: Nota 2 3 no contiene más que unas pocas reliquias y las intenciones de oración depositadas por los fieles.
El cuerpo de san Martín, que murió en Candes, fue trasladado a Tours y allí fue modestamente sepultado el 11 de noviembre de 397, tres días después de su muerte, en un cementerio cristiano a las afueras de la ciudad, al borde de la vía romana que partía hacia el oeste. Según Gregorio de Tours, el obispo Bricio (lat. Brictius) habría construido un edificio de madera en 437 para albergar la tumba y la (capa) de Martín, llamado por esta razón capilla. El obispo Perpétuus, habiendo constatado la atracción de este santuario, habría construido a su vez la primera basílica que albergaba la tumba de Martín, cuya dedicación tuvo lugar el 4 de julio de 470, noventa y nueve años después del ascenso de san Martín al episcopado de Tours.4 Gregorio de Tours da la siguiente descripción:
El obispo Perpétuus [...] hizo construir la gran basílica que subsiste incluso hoy, y que está a quinientos cincuenta pasos de la ciudad. Tiene ciento sesenta pies de largo y sesenta de ancho. Tiene en altura, hasta el techo, cuarenta y cinco pies. Tiene treinta y dos ventanas del lado del altar, y veinte en la nave, que está adornada con cuarenta y una columnas. En todo el edificio hay cincuenta y dos ventanas, ciento veinte columnas, ocho puertas, tres al lado del altar y cinco en la nave […] Como la boiserie de la primera capilla era de una estructura elegante, el pontífice no creyó oportuno destruir esta obra: hizo construir, en honor de los apóstoles Pedro y Pablo, otra basílica en la que hizo colocar esta boiserie.
L'évêque Perpétuus […] fit construire la grande basilique qui subsiste encore aujourd'hui, et qui est à cinq cent cinquante pas de la ville. Elle a cent soixante pieds de long et soixante de large. Elle a en hauteur, jusqu'à la voûte, quarante-cinq pieds. Elle a trente-deux fenêtres du côté de l'autel et vingt dans la nef qui est ornée de quarante-et-une colonnes. Dans tout l'édifice, il y a cinquante-deux fenêtres, cent vingt colonnes, huit portes, trois du côté de l'autel et cinq dans la nef […] Comme la boiserie de la première chapelle était d'une structure élégante, le pontife ne crut pas à propos de détruire cet ouvrage : il fit btir, en l'honneur des apôtres Pierre et Paul, une autre basilique dans laquelle il fit placer cette boiserie.
El cuerpo de Martin fue enterrado en un sarcófago detrás del altar principal de la nueva basílica.6 Un gran bloque de mármol colocado elevado sobre la tumba, donado por el obispo Euphronius d’Autun (472-475), marcaba el lugar a los fieles reunidos detrás del altar, y según Werner Jacobsen7 a los peregrinos instalados en el atrium de la basílica que, contra la costumbre, se encontraba detrás de la iglesia, es decir, en el lado del ábside, siendo visible el bloque desde una fenestrelle del muro del ábside.
En 508, fue en la iglesia del obispo san Perpetuo donde Clodoveo I, al día siguiente de su victoria sobre los visigodos en la batalla de Vouillé, recibió las insignias de cónsul de manos de los embajadores del emperador Anastasio I (emperador), tras lo cual montó a caballo y recorrió la distancia entre la basílica y la catedral de Tours lanzando dinero al pueblo.8 La iglesia sufrió un grave incendio en 558. Estaba servida por una comunidad religiosa dirigida por un abad de quien habla Gregorio de Tours y que practicaba el ritual de la «laus perennis» (más tarde, doscientos religiosos se turnaban en grupos de veinte). El estatuto de esta comunidad, enormemente enriquecida por la peregrinación, se volvió problemático a partir de las reformas de Pipino el Breve, que quería imponer la regla de San Benito en todos los monasterios del reino franco (741). La comunidad, fuerte en sus tradiciones antiguas, resistió. Un establecimiento benedictino fue fundado en Cormery en 791 por el abad Ithier para aquellos que deseaban seguir la regla, y fue desarrollado por su sucesor Alcuin, abad de San Martín desde 796 a 804.
Por último, un concilio celebrado en Aix-la-Chapelle en 817 bajo el impulso de Benedicto de Aniane impuso imperativamente la regla benedictina a todas las comunidades que se llamaban «monastères» ; los «clérigos» de San Martín tuvieron que elegir entre el estatuto de «monjes» y el de «canónigos» y adoptaron el segundo. A partir de esta fecha, el santuario de San Martín ya no fue considerado un monasterio, sino como una colegiata servida por canónigos. El jefe de la comunidad se siguió llamado «abbé de Saint-Martin», pero desde 844 era un laico (en 860, era el príncipe Luis, heredero de Carlos el Calvo; en 866, era Roberto el Fuerte, conde de Tours y antepasado de los Capetos).
Fue el principal lugar de peregrinación cristiana en el siglo v (San Martín era en todo caso el santo protector de la Galia). El Concilio de Chalon (-sur-Saone) en 813 dio a esta peregrinación la misma importancia que a la de Roma.9

La basílica medieval (siglo ix - 1802)
[editar]
 Vista lejana de la torre de Carlomagno (ca. 1100)  Vista lejana de la torre del reloj (siglo xiii)
|
|
|
|
Rispondi |
Messaggio 3 di 8 di questo argomento |
|
Tours – Basilica Saint-Martin de Tours
The basilica Saint-Martin de Tours is a modest basilica, as far as basilicas go (check out the Lisieux one;… click here). It is located a stone’s throw from the old basilica that had been destroyed over the centuries.
The building of the basilica started in 1886 and was finished in 1924. The outside looks more like a normal, scaled-down, church;
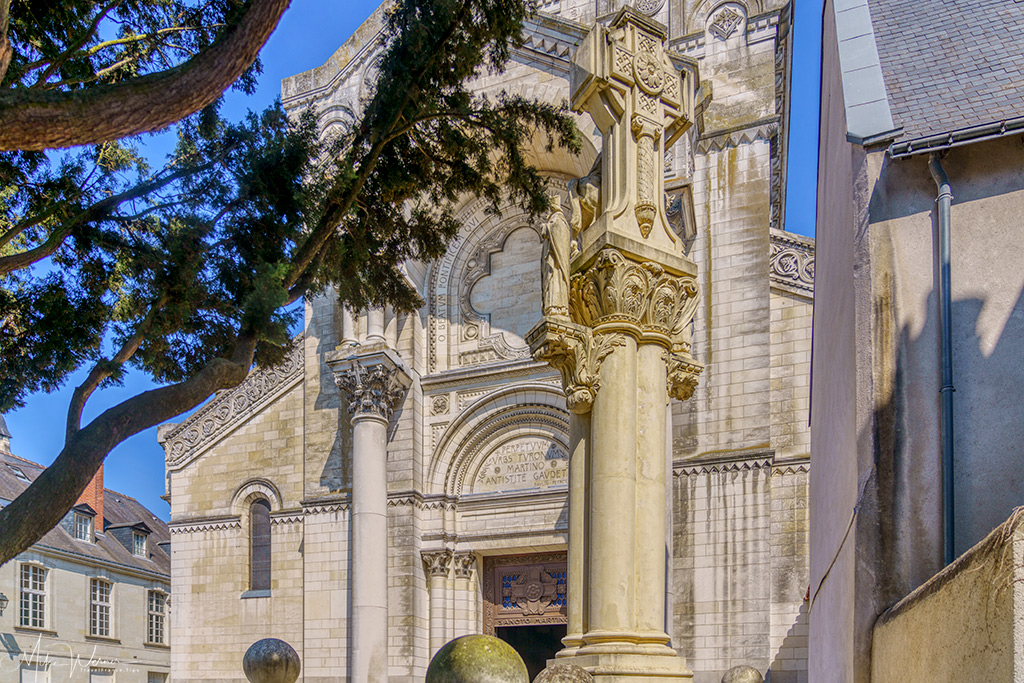 Outside the Basilica Saint-Martin de Tours
The inside does not carry a wow factor, but instead remains humble:
InsidePillarsInsideAltar
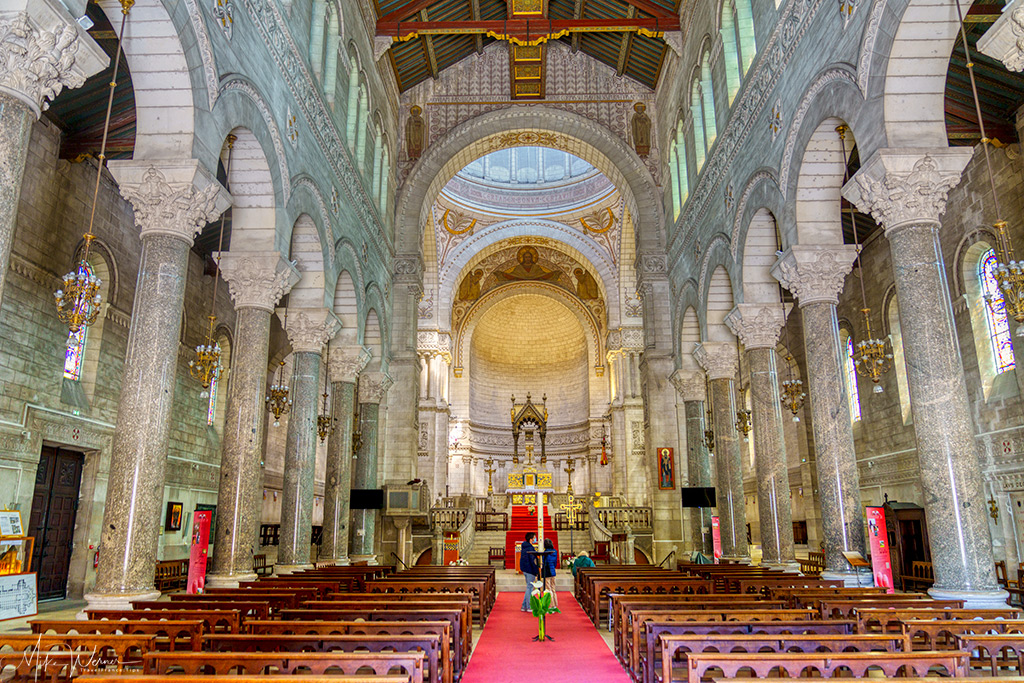 Inside the Basilica Saint-Martin de Tours
There are two chapels inside the basilica:
JosephJosephMary
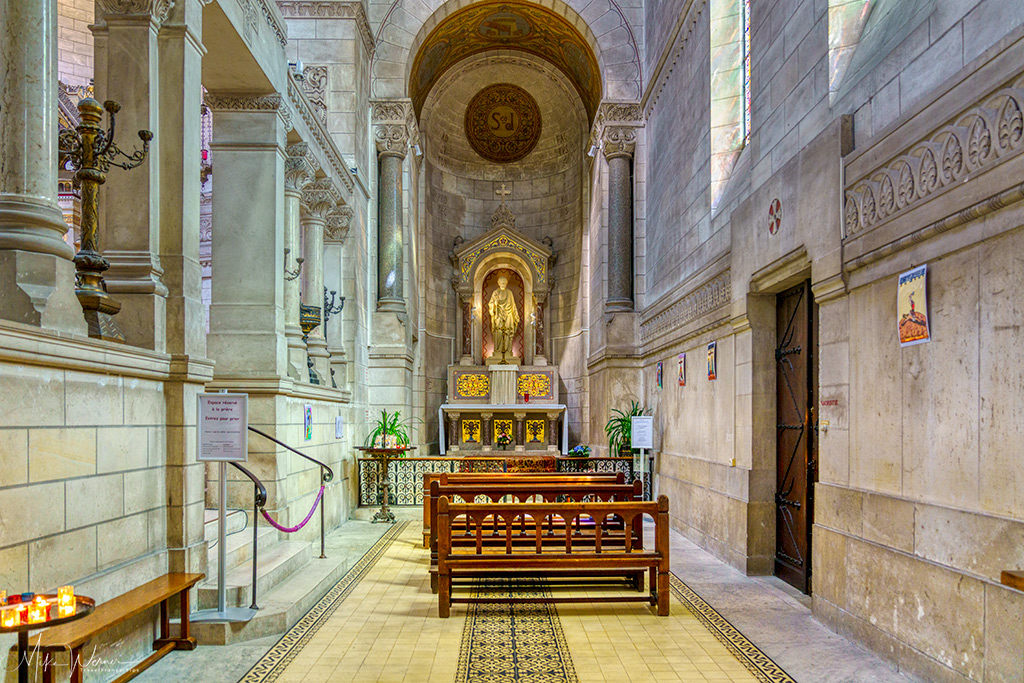 Saint-Joseph chapel of the Basilica Saint-Martin de Tours
The Crypt
Below the basilica is the crypt. The crypt is dedicated to Saint-Martin who is buried here in a tomb. Saint-Martin of Tours also known as Martin the Merciful, was the third bishop of Tours. He was born in the year 316.
He has become one of the most familiar and recognizable Christian saints in France, heralded as the patron saint of the Third Republic, and is patron saint of many communities and organizations across Europe. A native of Pannonia (in modern central Europe), he converted to Christianity at a young age. He served in the Roman cavalry in Gaul, but left military service at some point prior to 361, when he became a disciple of Hilary of Poitiers, establishing the monastery at Ligugé. He was consecrated as Bishop of Caesarodunum (Tours) in 371. As bishop, he was active in the suppression of the remnants of Gallo-Roman religion, but he opposed the violent persecution of the Priscillianist sect of ascetics.
His shrine in Tours became a famous stopping-point for pilgrims on the road to Santiago de Compostela in Spain.
CryptCryptTomb
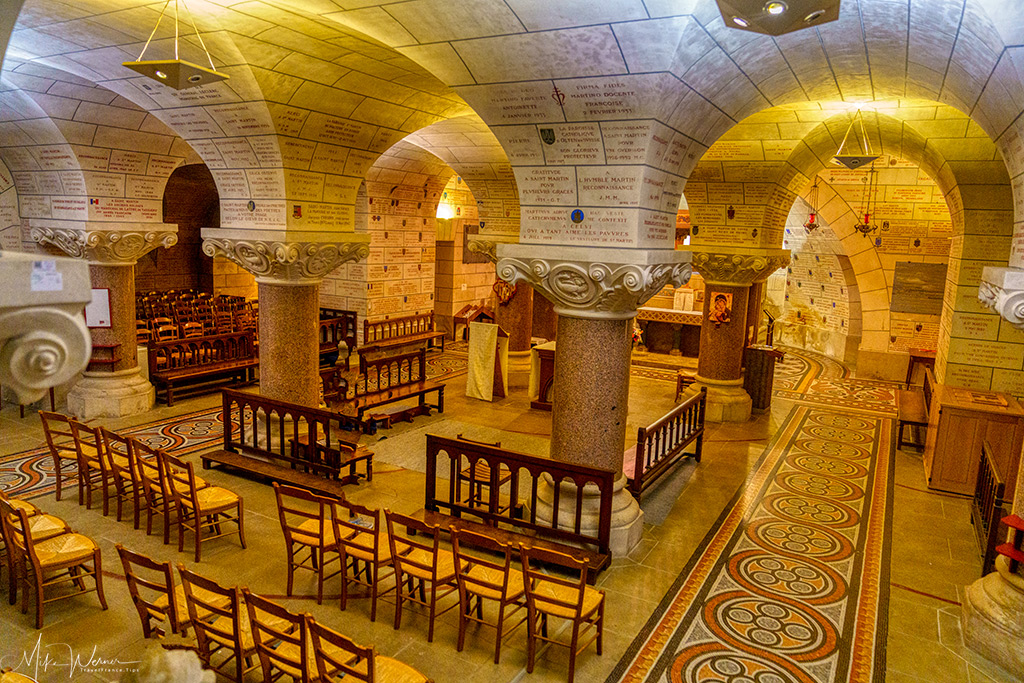 The crypt of the Basilica Saint-Martin de Tours
The Organ
The main organ of the basilica was built in 1843 for the Bon Sauveur hospital in Caen (Normandy). The casing of the organ itself was made in the 18th century. The organ was purchased by the city of Tours in 1956.
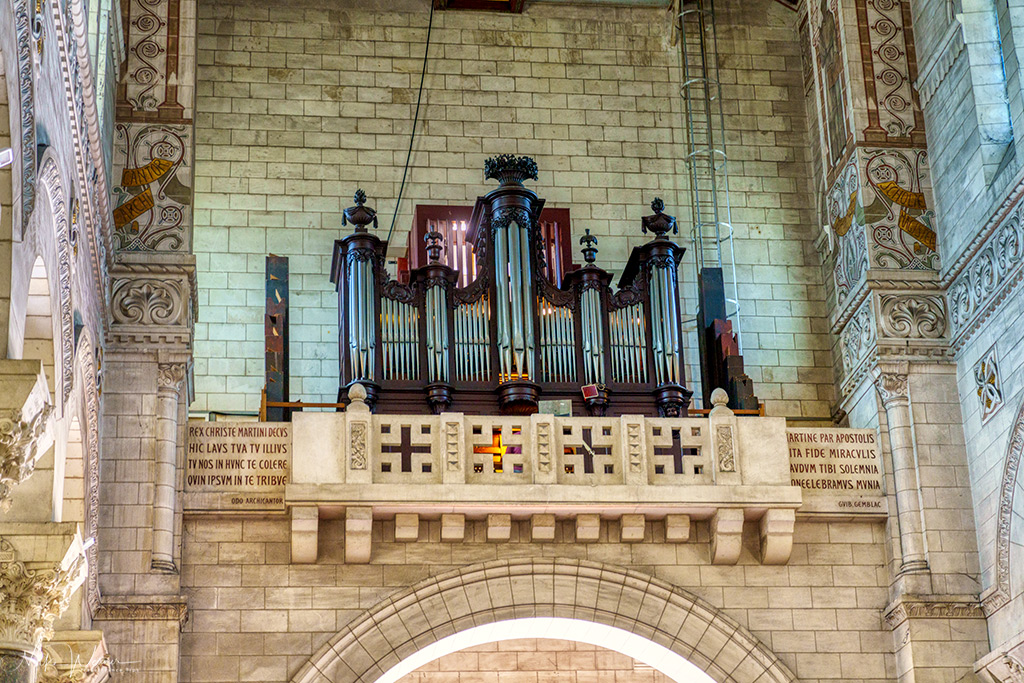 The organ of the Basilica Saint-Martin de Tours
Summary
A visit to this basilica will not take long, but can be interesting. It’s not high on our list of religious buildings to visit, but if you are in Tours, you should see it. It’s free, so no financial issues here.
Click here to access the basilica’s website (mostly in French).
Related Posts
-
 Tours, in the centre of France, is an old city created by the Roman Emperor Augustus. The inner city is pedestrian surrounded by old houses. Tours, in the centre of France, is an old city created by the Roman Emperor Augustus. The inner city is pedestrian surrounded by old houses.
-
 Here are but some of the many catholic churches that you can see in Tours. Here are but some of the many catholic churches that you can see in Tours.
-
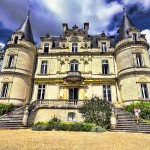 Built: 19th centuryStatus: Hotel/RestaurantVisitable?: Yes, as a customerNotable: Unrestricted and impressive view over the Indre river and valley and great restaurantWeb: TortiniereRestaurantFood: FrenchPrice: ExpensiveRating: Excellent In the small village of Veigne, close to the city of Tours, you will find a magnificent estate that towards the middle of last century was turned… Built: 19th centuryStatus: Hotel/RestaurantVisitable?: Yes, as a customerNotable: Unrestricted and impressive view over the Indre river and valley and great restaurantWeb: TortiniereRestaurantFood: FrenchPrice: ExpensiveRating: Excellent In the small village of Veigne, close to the city of Tours, you will find a magnificent estate that towards the middle of last century was turned…
https://travelfrance.tips/tours-basilica-saint-martin-de-tours/ |
|
|
|
Rispondi |
Messaggio 4 di 8 di questo argomento |
|
La iglesia de Saint-Laurent de París es una iglesia fundada en el siglo XV localizada en el X Distrito, en el antiguo recinto de Saint-Laurent, 119, rue du Faubourg-Saint-Martin, 68, boulevard de Strasbourg y 68, boulevard de Magenta.
La iglesia está construida sobre el eje norte-sur de París que conecta Senlis y Orleans y que fue trazado por los romanos durante la mitad del siglo ii a. C., la actual rue du Faubourg-Saint-Martin, rue Saint-Martin, rue Saint-Jacques y rue du Faubourg-Saint-Jacques.
Después de las clasificaciones y registros iniciales como monumentos históricos, el 1 de febrero de 1945 (79 años), la iglesia fue enteramente clasificada por decreto del 16 de diciembre de 2016.1
|
|
|
|
Rispondi |
Messaggio 5 di 8 di questo argomento |
|
|
|
|
Rispondi |
Messaggio 6 di 8 di questo argomento |
|
Cuadro: Alejandría, la Jerusalem egipcia
Anteriormente a los romanos, 300 años antes del nacimiento de Jesús, Alejandro Magno murió sin descendencia, por lo que su imperio se dividió entre sus generales, siendo Ptolomeo el que quedó a cargo del país de las pirámides. Con ello se creó un sincretismo entre los antiguos dioses egipcios y los helénicos. Toth pasó a ser Hermes, y su famoso libro dio origen a la famosa Tabla Esmeralda, e Imhotep, dios de la medicina, fue asimilado con Asclepios. Surgieron nuevos dioses como el adorado Serapis, dios artificial creado a partir del dios egipcio Asar-Hapis (Osiris-Apis), que pasó a ser el esposo de Isis, cuyo culto se desarrolló por todo el Mediterráneo. La adoración a Isis llevó consigo la celebración del nacimiento de Horus, conocido como Harpócrates por los griegos e identificado on ÇApolo y el Sol Invictus por los romanos.
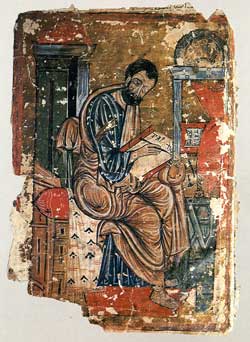
San Marcos
Tras la muerte de Cleopatra (30 a.C.), quien fue una alta sacerdotisa de Isis, Egipto se convirtió en una provincia romana. Alejandría, capital cultural de Egipto, reunía una gran cantidad de filósofos griegos, romanos y judíos escapados de Judea, que fueron desarrollando un culto común en la creencia de que la inmortalidad se conseguía gracias a la iniciación de un “Hijo de Dios muerto y resucitado”, en donde la muerte y el renacimiento era simbolizado por el nacimiento de Horus. El Adonis fenicio, el Attis frigio, el Osiris Egipcio, el Serapis alejandrino todos ellos fueron hijos de dios. Los romanos habían importado de Egipto el culto de Mitra, “Hijo de Dios muerto y resucitado”, cuyo cumpleaños se celebraba el 25 de diciembre.
Con este escenario de creencias hace aparición en Alejandría el cristianismo. La fecha del nacimiento de Mitra fue adoptada por los primeros cristianos como fecha del nacimiento de Jesús, hecho asociado a la señal en el cielo que marcaba una estrella de oriente. Pese que el apóstol que evangelizó Egipto fue Marcos, padre de la iglesia copta, es el evangelio de Mateo el único que nos habla del viaje realizado por la Sagrada Familia a Egipto. Los expertos aseguran que dicho evangelio fue escrito en Alejandría entre los años 40 y 80 d.C. por personas que no podían mantenerse ausentes de los acontecimientos astronómicos que se celebraban desde los antiguos egipcios. Por aquellas fechas en la noche del 25 de diciembre se podía ver ascender por el horizonte las tres estrellas del cinturón de Orión, los tres “reyes” que antecedían la salida de la estrella de oriente, Sirio, que si antiguamente simbolizaba a Isis de la que nació Horus, se transformo en época cristiana en la Madona que daba luz al niño Jesús. Las tres estrellas se convirtieron en la tradición en los Reyes Magos de Oriente.
Por el efecto de la precesión de los equinoccios, la estrella Sirio permanece 72 días al año bajo el horizonte, por lo que no se puede ver. Después de este periodo la estrella vuelve a verse, momento en que se conmemoraba en el Antiguo Egipto el año nuevo. La simbología era la del nacimiento del Horus divino desde el vientre de su madre Isis, representada por dicha estrella. El acontecimiento astronómico varía 8,5 días cada 1000 años. Actualmente el orto helíaco de Sirio se produce el día 5 de agosto, mientras que época de Jesús el hecho se producía el 19 de julio. Es por ello por lo que cuando los romanos cambiaron su calendario lunar a otro solar, de la mano del astrónomo alejandrino Sosígenes, se nombró al mes de salida de la estrella de Sirio con el nombre de Julio César, en ese nuevo calendario “juliano” que no era otra cosa que la continuidad que tuvieron los egipcios durante 3300 años a la hora de medir el tiempo.

Fortaleza Babilonia, Iglesia
El misterio del nacimiento de Horus, nacido de la virgen Isis, tenía por tanto continuidad en la liturgia cristiana, ideas tradicionalmente aceptadas que favorecieron la expansión del cristianismo en tierras egipcias. Un concepto de muerte y resurrección que ha llegado hasta nuestros días ya que, por azares del destino o por causalidades misteriosas, en la pasada noche del 31 de diciembre del año 1.999, cuando todo el mundo se preparaba para la festividad de la entrada del tercer milenio, Sirio marcaba su culminación en el meridiano. Si el helicóptero hubiera colocado (cosa que al final no ocurrió) el piramidión dorado sobre la cúspide truncada de la Gran Pirámide, se podría haber visto mirando desde la cara norte del monumento a Sirio colocado sobre la cúspide, alineado correctamente con el canal sur de ventilación de la cámara de la Reina. Es seguro que muchas sociedades secretas, que muchos estudiosos de los cultos isíacos, considerasen ese momento como el que anunciara la segunda venida de Horus, o de Jesucristo.
Resulta curioso que el único de los discípulos que visitó Egipto fuese Marcos, cuando el único que en los evangelios habla de Egipto fuese Mateo. La tradición oculta esotérica, recogida en sectores de librepensadores, afirma que si por un lado Mateo configuraba las normas de la Iglesia Marcos ofrecía un cristianismo que fue acogido por las corrientes gnósticas.
Hasta el nacimiento del cristianismo todos los adeptos a las diferentes liturgias debían pasar por una iniciación más o menos extensa. El cristianismo rompió esa tradición ya que para pertenecer al grupo sólo se debía profesar la creencia como acto de fe. Fue entonces cuando se produjo la ruptura entre los que, como los antiguos egipcios, el conocimiento era el camino hacia la iluminación, y los que dejaban en manos de la incipiente Iglesia su “salvación”. Una diferenciación que, a lo largo del tiempo, se convirtió en verdaderas persecuciones de los poderosos contra los sectarios y produjo el oscurantismo religioso y científico cuyos flecos han llegado hasta nuestros días pese a los esfuerzos realizados durante el Renacimiento.
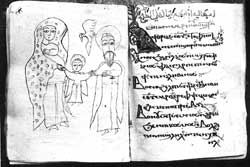 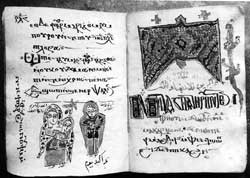
En Alejandría se gestó, o pudo gestarse el pensamiento que ha predominado los últimos dos milenios. Los sabios que moraban en sus casas tuvieron la capacidad de combinar el hábito por la meditación con el desarrollo de la cosa pública, algo que iba en contra de unos poderes a los que no interesaba que el pueblo tuviera un acceso a la divinidad distinto al que propocionaba sus arcas. Y cuando en marzo del año 415 los cristianos enardecidos por el patriarca de Alejandría asesinaron a Hipatia no sólo acabaron con la mujer más notable de la Antigüedad, sino que obligaron a los herederos de la filosofía griega, a los seguidores de Horus, a refugiar su culto a ojos profanos. En Belén nació Jesús, en Alejandría volvió a nacer, como lo había hecho varias veces a lo largo de los tiempos.
http://manueljosedelgado.wordpress.com/tag/jesus-en-egipto/
|
|
|
|
Rispondi |
Messaggio 7 di 8 di questo argomento |
|
New International Version
7 Therefore Jesus said again, “Very truly I tell you, I am the gate for the sheep. 8 All who have come before me are thieves and robbers, but the sheep have not listened to them. 9 I am the gate; whoever enters through me will be saved. They will come in and go out, and find pasture.
Read full chapter
|
|
|
|
Rispondi |
Messaggio 8 di 8 di questo argomento |
|
The one link that connects the Mark Degree with that of the Royal Arch is the Keystone.
The whole of the Degree is built upon the cutting, the rejection, and the recovery of this particular piece of masonry at the time of the building of King Solomon’s Temple.
The Keystone was intended for the arch of the Sacred Vault , and almost five hundred years later when the Captives returned from Babylon to Jerusalem, the Sacred Vault yielded up its treasures for the good of humanity.
It is therefore at the Sacred Vault that the two Degrees find their common meeting point, and it may be that that is the reason why the logical Scot insists on regarding the Mark as pertaining to the ceremonial of the Royal Arch.
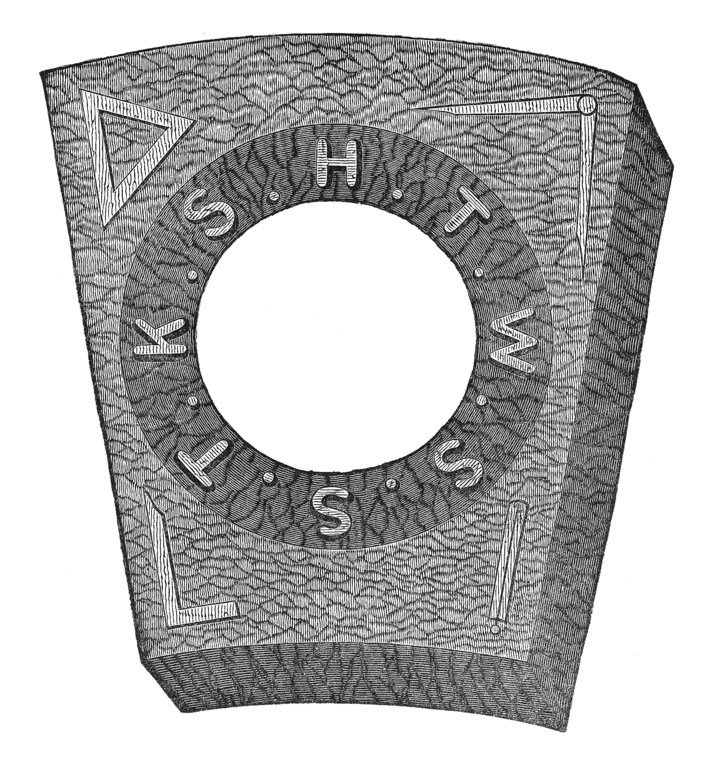
KEYSTONE – THE GENERAL GRAND CHAPTER, ROYAL ARCH MASONS INTERNATIONAL – GENERAL GRAND CHAPTER, ROYAL ARCH MASONS INTERNATIONAL, PUBLIC DOMAIN
IMAGE LINKED: WIKIMEDIA ATTRIBUTION 4.0 INTERNATIONAL (CC BY 4.0)
Officers of a Mark Lodge
The following are the recognised officers in a Lodge of Mark Masters: —
Mark Master.
Mark Senior Warden.
Mark Junior Warden.
Master Overseer.
Senior Overseer.
Junior Overseer.
Inner Guard.
Janitor.
Applicants for Advancement
Those who would be admitted to the Mark Degree must have been regularly entered Apprentices, passed Fellow-Crafts, and raised to the High and Sublime Degree of Master Masons.
They must be able to demonstrate their rank as masons when called upon, and they must be ready to reaffirm their faith in God, and to take upon themselves a further obligation to maintain secrecy with regard to all grips, signs and tokens.
The Chisel
Having expressed his desire to be advanced to the Degree of Mark Master Mason, and having been admitted within the door of the Lodge, the Master Mason is received on the edge of the Chisel an instrument that morally demonstrates the advantages of discipline and education by which means alone he may become a fit member of regularly organised society.
The Benefit of Prayer
As in all the earlier Degrees the blessing of Heaven is invoked.
‘Almighty God, G. and G.O. of the U., we humbly beseech Thy blessing upon this assembly gathered together in Thy name.
Do Thou especially bless him who now kneels before Thee.
Grant that he may so regulate his daily life that when, at the close of his earthly labours, he comes before Thee, he may be found worthy to receive the mark of Thy approval, and become a perfect stone in that immortal Temple not made with hands, eternal in the Heavens.’
To Prove His Right
Fortified thus by prayer, the postulant is addressed by the Mark Master who explains to him that since the building of K S’s T and the institution of the Degree of Mark Master Mason as now practised, a regulation has been made among the Craft that no one shall be advanced to the rank he now desires unless previously raised to the sublime degree of Master Mason, and he thereupon requests the postulant to demonstrate to the brethren assembled that he has passed through the earlier degrees.
How to choose a Mark
Having satisfied the brethren that he is qualified to receive the Degree, the Mason is next taught how to select his Mark which, once selected and recorded in the Mark Book of the Lodge, cannot thereafter be changed.
He is also taught the manner in which to apply for his wages; and thereafter, kneeling at the altar, in the manner sanctioned by long usage, repeats the…Obligation.
The Badge of a Mark Mason
Having been obligated and instructed in the secrets of the Degree the brother is invested with the badge and distinguishing jewel of a Mark Master Mason to signify his advancement in the science.
The jewel is a model of the stone which the builders rejected, the Keystone of the Arch of the Sacred Vault of King Solomon’s Temple.
The badge not only points out the brother’s rank as a Mark Master Mason, but is meant to remind him that whether he may m……, w…… or i……, his words and actions are observed and recorded by T.G.O.O.T.U, to Whom he must give an account of his conduct through life, and Who will reward or punish according as the brother has observed or disregarded His divine command.
The Mark
As a rule the Mark worn by Freemasons all over the world as an indication of their rank in the fraternity assumes the form of a Mark Master’s Keystone. It is made generally of pebble, sometimes of mother-of-pearl, occasionally of gold or silver.
The Mark should, in addition to the cryptic letters and equilateral triangle, contain the device adopted by the wearer, which device is really the person’s own mark chosen by himself, recorded in the mark book of his Lodge and not thereafter capable of being changed for any other device.
That model Keystone is a peculiar pledge of brotherhood and should a Mason in distress present such a badge to another Mason it is the duty of the latter to render such assistance as is within his power.

STONEMASON’S MARK FROM THE EARLY GOTHIC PERIOD, EXTERIOR OF THE OCTAGONAL CHANCEL, TRONDHEIM CATHEDRAL
IMAGE LINKED: WIKIMEDIA ATTRIBUTION 4.0 INTERNATIONAL (CC BY 4.0)
Masons’ Marks
The subject of Masons’ Marks has given rise to much controversy.
Devices are to be found in all old buildings, often in great abundance.
It is not clear what their original purpose was, but there is a belief that they formed a sort of language understood by early operatives and were thus a means of communication.
Mr George Godwin, the eminent architect, though a non-mason, took great interest in the subject, and was one of the first to point out that marks were to be found on all important buildings of ecclesiastical or national importance.
He contributed a paper to the Transactions of the London Society of Antiquaries, and there he states that, in his opinion, ‘these marks, if collected, and compared, might assist in connecting the various bands of operatives, who, under the protection of the church — mystically united — spread themselves over Europe during the Middle Ages, and are known as Freemasons’.

ARCHITECTURE: AN ASSORTMENT OF MASONS TOOLS, BLOCKS OF STONE, AND A FOLDING RULE. ENGRAVING BY BENARD [AFTER LUCOTTE?].
IMAGE LINKED: WELLCOME COLLECTION ATTRIBUTION 4.0 INTERNATIONAL (CC BY 4.0)

ARCHITECTURE: MASON’S TOOLS, MASONRY DETAILS. ENGRAVING BY BÉNARD AFTER LUCOTTE.
IMAGE LINKED: WELLCOME COLLECTION ATTRIBUTION 4.0 INTERNATIONAL (CC BY 4.0)
The Working Tools
The working tools of a Mark Master Mason are the Mallet and the Chisel. Every brother in passing through the E A and F C Degrees has been made familiar with their uses.
They are further employed by the Mark Master Mason to cut his mark of approval and thus to indicate that the finished stone is fitted for its place in the intended structure.
But by the brother who is not an operative but a member of the Free and Accepted or Speculative Masonic Body the tools are applied in a moral sense and thus become instruments of wise instruction.
The Chisel
The Chisel morally demonstrates the advantages of discipline.
The mind, like the diamond in its original state, is rude and unpolished; but as the effect of the chisel on the external coat soon brings to view the inner beauties of the gem, so education discovers the latent virtues of the mind, and draws them forth to range the wide field of matter and space, and to display the summit of human knowledge — our duty to God and man.
The Mallet
The Mallet morally teaches the thoughtful Freemason to correct irregularities, and reduce man to a proper level, so that by quiet deportment in the school of discipline, he may learn to be content.
What the Mallet is to the workman, enlightened reason is to the passions; it curbs ambition, represses envy, moderates anger, and encourages good dispositions, whence arises among good Masons that comely order which nothing earthly gives nor can destroy.
The soul’s calm sunshine, and the heart-felt joy.
By being reminded of the moral advantages of discipline and education the Freemason is, or should be, led to entertain a firm but humble hope that, by the correction of irregularities and the subjugation of passions, he may be found worthy to receive the approving mark of T.G.O.O.T.U., as fitted to form part of that spiritual edifice, ‘that house not made with hands, eternal in the heavens’.

STONE MASONS WORKING ON BLOCKS OF STONE, MAKING GRAVESTONES AND COFFINS. WOODCUT.
IMAGE LINKED: WELLCOME COLLECTION ATTRIBUTION 4.0 INTERNATIONAL (CC BY 4.0)
Extracted from:
THE STORY OF THE ROYAL ARCH
By WILLIAM HARVEY, J. P.
Dundee : T.M. Sparks, 1919
[Pages 22-30]
https://www.thesquaremagazine.com/mag/article/202104the-story-of-the-royal-arch-the-mark-degree/ |
|
|
 Primo
Primo
 Precedente
2 a 8 de 8
Successivo
Precedente
2 a 8 de 8
Successivo
 Ultimo
Ultimo

|
|
| |
|
|
©2025 - Gabitos - Tutti i diritti riservati | |
|
|
































































 Outside the Basilica Saint-Martin de Tours
Outside the Basilica Saint-Martin de Tours
 Inside the Basilica Saint-Martin de Tours
Inside the Basilica Saint-Martin de Tours


 Saint-Joseph chapel of the Basilica Saint-Martin de Tours
Saint-Joseph chapel of the Basilica Saint-Martin de Tours

 The crypt of the Basilica Saint-Martin de Tours
The crypt of the Basilica Saint-Martin de Tours

 The organ of the Basilica Saint-Martin de Tours
The organ of the Basilica Saint-Martin de Tours















 Built: 19th centuryStatus: Hotel/RestaurantVisitable?: Yes, as a customerNotable: Unrestricted and impressive view over the Indre river and valley and great restaurantWeb: TortiniereRestaurantFood: FrenchPrice: ExpensiveRating: Excellent In the small village of Veigne, close to the city of Tours, you will find a magnificent estate that towards the middle of last century was turned…
Built: 19th centuryStatus: Hotel/RestaurantVisitable?: Yes, as a customerNotable: Unrestricted and impressive view over the Indre river and valley and great restaurantWeb: TortiniereRestaurantFood: FrenchPrice: ExpensiveRating: Excellent In the small village of Veigne, close to the city of Tours, you will find a magnificent estate that towards the middle of last century was turned…
 Porte Saint-Martin
Porte Saint-Martin Porte Saint-Denis
Porte Saint-Denis
 Photo : Fabrice Terrasson (Flickr) / licence CC BY 2.0
Photo : Fabrice Terrasson (Flickr) / licence CC BY 2.0
 Photo : moppet65535 (FlickR) / CC BY 2.0
Photo : moppet65535 (FlickR) / CC BY 2.0
 Arc de la place de la Nation : Paris Musées / Musée Carnavalet / Licence CC 0
Arc de la place de la Nation : Paris Musées / Musée Carnavalet / Licence CC 0

