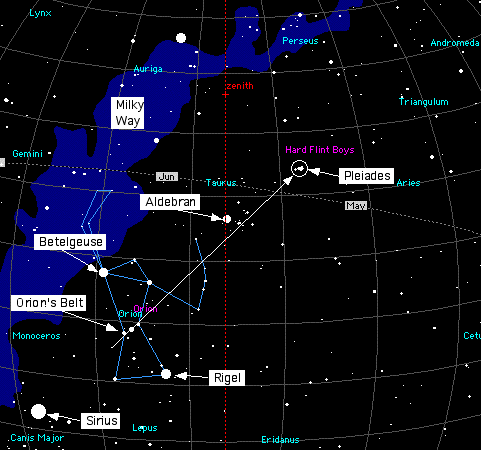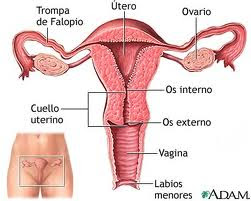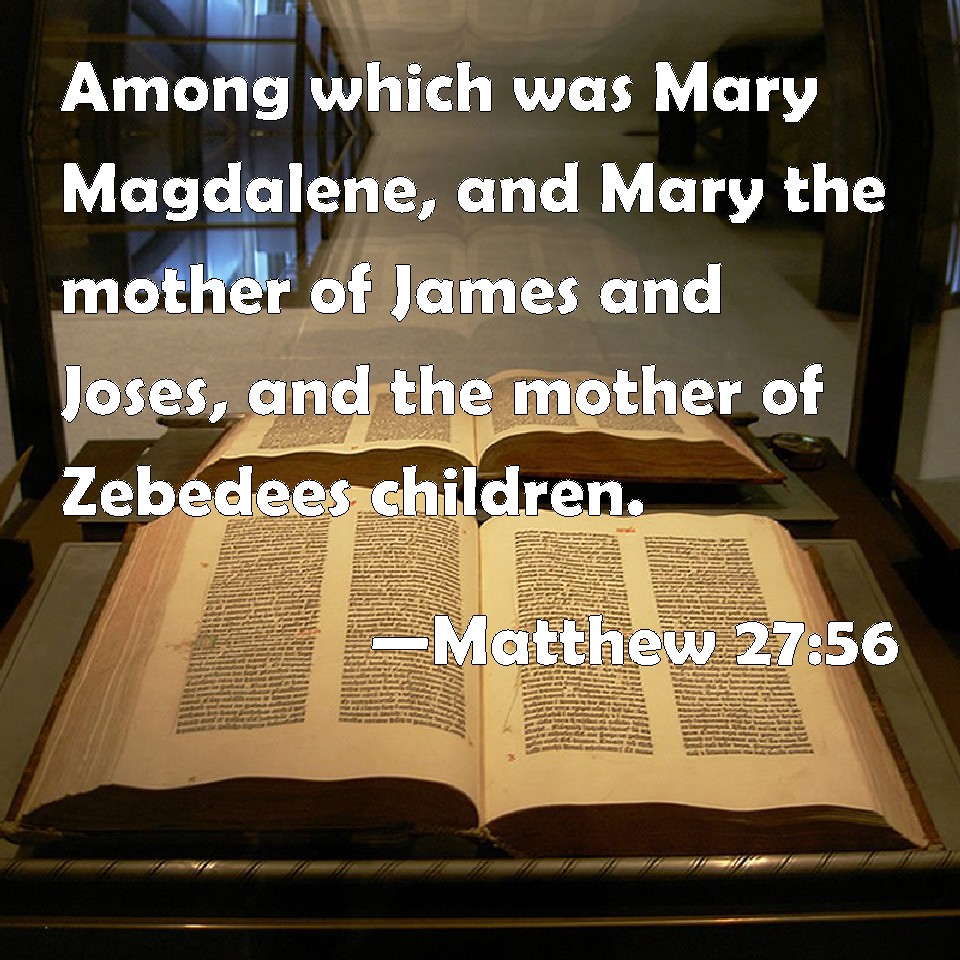|
|
General: JESUCRISTO, EL MAYOR CIENTIFICO Y ALQUIMISTA DE LA HISTORIA
Choose another message board |
|
Reply |
Message 1 of 1468 on the subject |
|
TABERNACULO =TEMPLO DE SALOMON = KAABA = GIZE= VATICANO= WASHINGTON D.C = NUEVA JERUSALEN = JUAN MARCOS
CENACULO DE JERUSALEN=SAN MARCOS
"AGUJERO DE GUSANO MUNDIAL" ES VESICA PISCIS. NEXO CON EL CUBO
En diversos periodos de la historia ha sido tema de especulaciones místicas; probablemente los primeros fueron los Pitagóricos, que la consideraban una figura sagrada. La razón matemática de su anchura (medida por los puntos extremos del "cuerpo", sin incluir la "cola") por su altura fue aproximada por el cociente 265:153. Esta razón, que da 1,73203, se consideró un número sagrado llamado la medida del pez. Exactamente, la razón geométrica de estas dimensiones es la raíz cuadrada de 3, o 1,73205... (ya que si se traza la línea recta que une los centros de ambos círculos, junto con los dos puntos donde los círculos se intersecan, se obtienen dos triángulos equiláteros unidos por un lado). El cociente 265:153 es una aproximación a la raíz cuadrada de 3, y tiene la propiedad de que no se puede obtener ninguna aproximación mejor con números más pequeños. El número 153 aparece en el Evangelio de Juan (21:11) como el número de peces que Jesús hizo que se capturaran en la milagrosa captura de los peces, lo que algunos consideran como una referencia cifrada de las creencias pitagóricas.

APOCALIPSIS 21
NU-EVA J-ER-U-S-A-LE-N /JUAN
EVA (NUMERO NU-EVE)=MARIA MAGDALENA O MARIA LA GRANDE
JUAN MARCOS=SANTO GRIAL
9. Vino entonces a mí uno de los siete ángeles que tenían las siete copas llenas de las siete plagas postreras, y habló conmigo, diciendo: Ven acá, yo te mostraré la desposada, la esposa del Cordero. (Noten la relacion de la COPA CON LA ESPOSA DEL CORDERO)
10. Y me llevó en el Espíritu a un monte grande y alto, y me mostró la gran ciudad santa de Jerusalén, que descendía del cielo, de Dios,
11. teniendo la gloria de Dios. Y su fulgor era semejante al de una piedra preciosísima, como piedra de jaspe, diáfana como el cristal. (LA "GLORIA DE DIOS" es una clave sabatica en contexto a EXODO 24 Y 25. Se vuelve a repetir el patron del libro de EFESO EN SU CAPITULO 5.)
12. Tenía un muro grande y alto con doce puertas; y en las puertas, doce ángeles, y nombres inscritos, que son los de las doce tribus de los hijos de Israel;
13. al oriente tres puertas; al norte tres puertas; al sur tres puertas; al occidente tres puertas.
14. Y el muro de la ciudad tenía doce cimientos, y sobre ellos los doce nombres de los doce apóstoles del Cordero.
ESTRELLA DE DAVID ES LA ALQUIMIA, OSEA LA UNION ENTRE EL HOMBRE Y LA MUJER

  

(ABCD) Double Square in Solomons Temple
EL LUGAR SANTISIMO DEL TABERNACULO Y DEL TEMPLO DE SALOMON TENIA FORMA DE CUBO
NOTEN LA ESTRELLA DE 5 PUNTAS EN EL CENTRO DEL EXAGONO CENTRO DE LA ESTRELLA DE 6 PUNTAS
EL EXAGONO TAMBIEN ES UNA REFERENCIA AL CUBO.
NOTEN QUE EN ESTA ESTRELLA DE 6 PUNTAS HAY 13 TRIANGULOS DE 5 PUNTAS, OSEA QUE NOS DA UN NEXO CON LAS 12 CONSTELACIONES DEL ZODIACO, CON LAS 12 HORAS DEL DIA, CON LAS 12 LUNAS QUE HAY EN EL CALENDARIO, CON LA SANTA CENA EN EL CONTEXTO A LOS 12 APOSTOLES, CON LAS 12 TRIBUS DE ISRAEL, CON EL MERIDIANO DE GREENWICH E INCLUSO CON ROSE LINE, ETC,ETC. TODO TIENE COMO PATRON LA ESTRELLA DE 6 PUNTAS, OSEA LA UNION ENTRE EL HOMBRE Y LA MUJER QUE LA TRADICION RELIGIOSA "OLVIDO". ESTE ES EL PATRON ESOTERICO DETRAS DE APOCALIPSIS 22 EN SU RELACION CON VENUS.

Noten el MONSTRUOSO NUMERO 36, incluso con la FORMA DE ORION, en una estrella de 6 puntas. Son siete pelotitas, con 6 perimetrales. 6x6=36
AQUI ESTA EL ULTRA SECRETO DEL NEXO 666 CON LA PIRAMIDE DE LOUVRE, EN EL CODIGO DA VINCI. 1+2+3+ 4+5+6+7+8+9 +20+11+12+13 +14+15+16+17+18 +19+20+21+22+23 +24+25+ 26+27+28+29 +30+31 +32+33+ 34+35 +36=666

15. El que hablaba conmigo tenía una caña de medir, de oro, para medir la ciudad, sus puertas y su muro.
16. La ciudad se halla establecida en cuadro, y su longitud es igual a su anchura; y él midió la ciudad con la caña, doce mil estadios; la longitud, la altura y la anchura de ella son iguales. (LA CUBICACION DE UNA ESFERA. HAY UN OBVIO NEXO ALQUIMICO. LA GRAN CIUDAD ESTA DISEÑADA CON EL MISMO PATRON DE LA GRAN PIRAMIDE DE GIZE)

Figura 16. La relación geométrica entre el codo real y el metro.
LA CLAVE MATEMATICA ESTA EN LA ECUACION:
PI-(PHI ELEVADO AL CUADRADO)=CODO REAL
 |
|
3.1416 - 2.61800 = 0.5236
|
3.1416-2.618=0.5236
CODO REAL=.5236
ESTE ES EL SECRETO DEL NEXO "ROSE LINE", EN EL CONTEXTO AL METRO Y EN EL CONTEXTO A LA PIRAMIDE DE LOUVRE.
17. Y midió su muro, ciento cuarenta y cuatro codos, de medida de hombre, la cual es de ángel.
21. Las doce puertas eran doce perlas; cada una de las puertas era una perla. Y la calle de la ciudad era de oro puro, transparente como vidrio.
22. Y no vi en ella templo; porque el Señor Dios Todopoderoso es el templo de ella, y el Cordero.
23. La ciudad no tiene necesidad de sol ni de luna que brillen en ella; porque la gloria de Dios la ilumina, y el Cordero es su lumbrera.


Haz clic en la imagen para volver
INICIACIÓN A LOS NÚMEROS DE LA ARQUITECTURA O DE COMO DARLE FORMA A UN EDIFICIO
Los números pueden estar explicados matemáticamente en la “red” pero el problema que plantea el conocimiento de la arquitectura es: ¿cómo se le da forma con esos números a un edificio?. En arquitectura los números operan a partir de los polígonos estrellados formando concatenaciones, tal y como a continuación vamos a describir.

NÚMERO DE ORO - PENTÁGONO
El número de oro viene dado por la solución a la ecuación de segundo grado
x + x² = 1 x = 1+√5 /2 = 1,618033989
Propiedades 1/ 1,618 = 0,618 1,618... x 1,618... = 2,618...
Dado una circunferencia de radio 1 el lado del decágono inscrito en él es 0,618...
Dado un pentágono de lado 1, las diagonales de ese pentágono = 1,618...
La técnica con la que opera la arquitectura es la de las concatenaciones.
Una de ellas, la más usual, es la que presentamos en el dibujo. Si la circunferencia en color azul tiene R=1 el radio de la roja es R= 2,618, correspondiente a la que presentamos en “El vitruvio” de Leonardo da Vinci en la portada de este trabajo.
Se aplicará en la restitución de una tabla de F. Brunelleschi Nº 6.
 
NÚMERO DE PLATA - EL OCTÓGONO
Así como el número de oro está asociado a la √5 el número de plata está asociado a √2 y presenta una serie de propiedades similares a las del número de oro.
√2 = 1,414213562 tg. 22,5º = 0,414213562
tg.67,5º = 2,414213562
1/2,4142... = 0,4142... 2,4142... x 1,4142... = 3,4142...
Observa nuevamente la concatenación, esta vez con el octógono, de la circunferencia en color azul sobre la de color rojo.
Si el radio de la circunferencia azul es 1 la de color rojo es 2,4142....
Si el radio de la circunferencia azul es 0,4142... la de rojo es 1.
Aquí tenéis un ejemplo.
Se aplicará en la Rix House de J. Soane Nº 3.
NÚMERO DE PLATINO - EL HEXÁGONO
De igual forma que el número de oro está relacionado con la √5 y el de plata con la √2, el de platino lo va a estar con la √3
√3 = tg.60º = 1,732050808
1,732... x 2,732... = 4,732...
Combinación, esta, muy utilizada por Andrea Palladio.
Observa la concatenación de la circunferencia azul sobre la de rojo, a través del hexágono, directamente a la circunferencia azul. Si el radio de la circunferencia color azul es 1 el de la circunferencia en color rojo es 2 y el lado del triángulo inscrito es 2 x 1,732...
Este polígono es el más prolífico en la historia de arquitectura como vamos a verlo en los ejercicios.
Aquí tenéis un ejemplo.
Se aplicará al resto de los trabajos Nº 1 - 2 - 4 y 5.
Todos los derechos reservados. Depósito Legal ZA - Nº 69 - 1998
Página web optimizada para ver en resolución de 1024 x 768
2006 - 2007
|
|
|
|
Reply |
Message 1454 of 1468 on the subject |
|
|
|
|
Reply |
Message 1455 of 1468 on the subject |
|
|
|
|
Reply |
Message 1456 of 1468 on the subject |
|
|
|
|
Reply |
Message 1457 of 1468 on the subject |
|
|
|
|
Reply |
Message 1458 of 1468 on the subject |
|
|
|
|
Reply |
Message 1459 of 1468 on the subject |
|
|
|
|
Reply |
Message 1460 of 1468 on the subject |
|
|
|
|
Reply |
Message 1461 of 1468 on the subject |
|
|
|
|
Reply |
Message 1462 of 1468 on the subject |
|
Choose a Background
 Matthew 27:56 Among which was Mary Magdalene, and Mary the mother of James and Joses, and the mother of Zebedees children. Matthew 27:56 Among which was Mary Magdalene, and Mary the mother of James and Joses, and the mother of Zebedees children.
KJV: Among which was Mary Magdalene, and Mary the mother of James and Joses, and the mother of Zebedee's children.
DRB: Among whom was Mary Magdalen, and Mary the mother of James and Joseph, and the mother of the sons of Zebedee.
DBT: among whom was Mary of Magdala, and Mary the mother of James and Joses, and the mother of the sons of Zebedee.
ERV: among whom was Mary Magdalene, and Mary the mother of James and Joses, and the mother of the sons of Zebedee.
WBT: Among whom was Mary Magdalene, and Mary the mother of James and Joses, and the mother of Zebedee's children.
WEB: Among them were Mary Magdalene, Mary the mother of James and Joses, and the mother of the sons of Zebedee.
YLT: among whom was Mary the Magdalene, and Mary the mother of James and of Joses, and the mother of the sons of Zebedee.
Links
Matthew 27:56 NIV • Matthew 27:56 NLT • Matthew 27:56 ESV • Matthew 27:56 NASB • Matthew 27:56 KJV • Matthew 27:56 Interlinear • Matthew 27:56 Commentaries • Matthew 27:56 Parallel Texts • Matthew 27:56 Bible Apps • Matthew 27:56 Parallel • Bible Hub
|
|
|
|
|
Reply |
Message 1463 of 1468 on the subject |
|
It was August 6, 1945. It was also the Feast of the Transfiguration. The atomic bombing of Hiroshima was the world's first use of a weapon of mass destruction. In the seaport city of 250,000 people, 100,000 were either killed instantly or doomed to die within a few hours.6 ago 2020
|
|
|
|
Reply |
Message 1464 of 1468 on the subject |
|
Earth from Space – Arc de Triomphe, Paris
Status Report
May 13, 2022

Arc de Triomphe, Paris.
ESA
This striking, high-resolution image of the Arc de Triomphe, in Paris, was captured by Planet SkySat – a fleet of satellites that have just joined ESA’s Third Party Mission Programme in April 2022.
The Arc de Triomphe, or in full Arc de Triomphe de l’Étoile, is an iconic symbol of France and one of the world’s best-known commemorative monuments. The triumphal arch was commissioned by Napoleon I in 1806 to celebrate the military achievements of the French armies. Construction of the arch began the following year, on 15 August (Napoleon’s birthday).
The arch stands at the centre of the Place Charles de Gaulle, the meeting point of 12 grand avenues which form a star (or étoile), which is why it is also referred to as the Arch of Triumph of the Star. The arch is 50 m high and 45 m wide.
The names of all French victories and generals are inscribed on the arch’s inner and outer surfaces, while the Tomb of the Unknown Soldier from World War I lies beneath its vault. The tomb’s flame is rekindled every evening as a symbol of the enduring nature of the commemoration and respect shown to those who have fallen in the name of France.
The Arc de Triomphe’s location at the Place Charles de Gaulle places it at the heart of the capital and the western terminus of the Avenue des Champs-Élysées (visible in the bottom-right of the image). Often referred to as the ‘most beautiful avenue in the world’, the Champs-Élysées is known for its theatres, cafés and luxury shops, as the finish of the Tour de France cycling race, as well as for its annual Bastille Day military parade.
This image, captured on 9 April 2022, was provided by Planet SkySat – a fleet of 21 very high-resolution satellites capable of collecting images multiple times during the day. SkySat’s satellite imagery, with 50 cm spatial resolution, is high enough to focus on areas of great interest, identifying objects such as vehicles and shipping containers.
SkySat data, along with PlanetScope (both owned and operated by Planet Labs), serve numerous commercial and governmental applications. These data are now available through ESA’s Third Party Mission programme – enabling researchers, scientists and companies from around the world the ability to access Planet’s high-frequency, high-resolution satellite data for non-commercial use.
Within this programme, Planet joins more than 50 other missions to add near-daily PlanetScope imagery, 50 cm SkySat imagery, and RapidEye archive data to this global network.
Peggy Fischer, Mission Manager for ESA’s Third Party Missions, commented, “We are very pleased to welcome PlanetScope and SkySat to ESA’s Third Party Missions portfolio and to begin the distribution of the Planet data through the ESA Earthnet Programme.
“The high-resolution and high-frequency imagery from these satellite constellations will provide an invaluable resource for the European R&D and applications community, greatly benefiting research and business opportunities across a wide range of sectors.”
To find out more on how to apply to the Earthnet Programme and get started with Planet data, click here.
– Download the full high-resolution image.
|
|
|
|
|
| Foundation stone. On August 15, 1806, Emperor Napoleon I's birthday, the foundation stone of the building was laid at a depth of eight meters, between the two southern pillars. |
|
|
|
|
| Enviado: 21/10/2024 10:30 |
|
|
|
|
|
|
|
|
|
Reply |
Message 1465 of 1468 on the subject |
|
ISLA SAN GIORGIO (VENECIA)=GEORGE LEMAITRE
|
|
|
|
Reply |
Message 1466 of 1468 on the subject |
|
|
|
|
Reply |
Message 1467 of 1468 on the subject |
|
|
|
|
Reply |
Message 1468 of 1468 on the subject |
|
|
|
 First First
 Previous
1454 a 1468 de 1468
Next Previous
1454 a 1468 de 1468
Next
 Last
Last

|
|
| |
|
|
©2026 - Gabitos - All rights reserved | |
|
|

